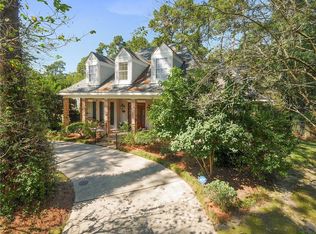Closed
Price Unknown
133 Crapemyrtle Rd, Covington, LA 70433
4beds
3,217sqft
Single Family Residence
Built in 1956
0.44 Acres Lot
$620,300 Zestimate®
$--/sqft
$3,305 Estimated rent
Home value
$620,300
$564,000 - $682,000
$3,305/mo
Zestimate® history
Loading...
Owner options
Explore your selling options
What's special
Meticulously totally remodeled home in Riverwood Subdivision. From the moment you arrive, you’ll appreciate the attention to detail, starting with the freshly painted brick exterior, new roof, gutters, shutters, soffit & a stunning new front door. Inside, enjoy peace of mind w/ a WHOLE HOME GENERATOR, brand-new electrical & plumbing systems and energy-efficient new windows. The redesigned kitchen has been thoughtfully relocated to the front of the home to showcase views of the yard & majestic oak trees. It features new appliances, quartz countertops, a large island, and custom cabinetry, while the adjacent dining room boasts an expansive wall of custom built-ins and a wine fridge. An oversized walk-in pantry offers abundant storage space. This spacious home includes four bedrooms—two w/ private en suites—and a newly remodeled media room, could be fifth bedroom, home office, or game room. This flexible space features its own mini split AC with heat. The luxurious primary suite is complete with a walk-in shower, large soaking tub, tongue-and-groove stained pine ceiling, plush high-end carpet, and a custom closet system. All bathrooms have been beautifully upgraded with stylish tile surrounds. Throughout the home, you’ll find new LVT flooring, tile in wet areas, and premium carpet in the primary bedroom and media room. The den also features a gorgeous stained pine ceiling, adding warmth and character. Additional upgrades include a new commercial-grade water heater and a brand-new HVAC system servicing the right side of the home. Outside, you’ll find a newly constructed 20x25 two-car garage, professional landscaping, and a smartly designed drainage system. PREFERRED FLOOD ZONE C, flood insurance is not required. Located just minutes from hospitals, shopping, & I-12, this home truly has it all. Due to the age of the pool, the seller is offering a $10,000 pool allowance. Don’t miss your chance to own this one-of-a-kind property. Schedule your private showing today!
Zillow last checked: 8 hours ago
Listing updated: July 22, 2025 at 12:53pm
Listed by:
Melinda Dahmer 504-421-6755,
Compass Covington (LATT27)
Bought with:
Felicity Kahn
Berkshire Hathaway HomeServices Preferred, REALTOR
Source: GSREIN,MLS#: 2507386
Facts & features
Interior
Bedrooms & bathrooms
- Bedrooms: 4
- Bathrooms: 3
- Full bathrooms: 3
Primary bedroom
- Description: Flooring: Carpet
- Level: Lower
- Dimensions: 13.60 x 16.30
Bedroom
- Description: Flooring: Plank,Simulated Wood
- Level: Lower
- Dimensions: 12.00 x 14.90
Bedroom
- Description: Flooring: Plank,Simulated Wood
- Level: Lower
- Dimensions: 11.90 x 13.90
Bedroom
- Description: Flooring: Plank,Simulated Wood
- Level: Lower
- Dimensions: 11.10 x 11.40
Breakfast room nook
- Description: Flooring: Plank,Simulated Wood
- Level: Lower
- Dimensions: 13.80 x 9.20
Kitchen
- Description: Flooring: Plank,Simulated Wood
- Level: Lower
- Dimensions: 10.80 x 19.70
Laundry
- Description: Flooring: Plank,Simulated Wood
- Level: Lower
- Dimensions: 6.30 x 7.90
Living room
- Description: Flooring: Plank,Simulated Wood
- Level: Lower
- Dimensions: 13.50 x 13.50
Media room
- Description: Flooring: Carpet
- Level: Lower
- Dimensions: 20.90 x 19.10
Sunroom
- Description: Flooring: Plank,Simulated Wood
- Level: Lower
- Dimensions: 11.90 x 16.20
Heating
- Central, Multiple Heating Units
Cooling
- Central Air, 2 Units
Appliances
- Included: Cooktop, Dishwasher, Microwave, Oven, Wine Cooler
Features
- Pantry, Stone Counters, Stainless Steel Appliances
- Has fireplace: Yes
- Fireplace features: Gas
Interior area
- Total structure area: 4,003
- Total interior livable area: 3,217 sqft
Property
Parking
- Parking features: Attached, Garage, Two Spaces
- Has garage: Yes
Features
- Levels: One
- Stories: 1
- Patio & porch: Concrete
- Exterior features: Fence
- Pool features: In Ground
Lot
- Size: 0.44 Acres
- Dimensions: 128 x 160
- Features: Outside City Limits, Oversized Lot
Details
- Additional structures: Shed(s)
- Parcel number: 35979
- Special conditions: None
Construction
Type & style
- Home type: SingleFamily
- Architectural style: Traditional
- Property subtype: Single Family Residence
Materials
- Brick
- Foundation: Slab
- Roof: Shingle
Condition
- Excellent
- Year built: 1956
Utilities & green energy
- Electric: Generator
- Sewer: Public Sewer
- Water: Public
Community & neighborhood
Location
- Region: Covington
- Subdivision: Riverwood
HOA & financial
HOA
- Has HOA: Yes
- HOA fee: $260 annually
- Association name: Preferred Flood Zone C
Price history
| Date | Event | Price |
|---|---|---|
| 7/21/2025 | Sold | -- |
Source: | ||
| 6/20/2025 | Pending sale | $634,900$197/sqft |
Source: Latter and Blum #2507386 Report a problem | ||
| 6/20/2025 | Contingent | $634,900$197/sqft |
Source: | ||
| 6/17/2025 | Listed for sale | $634,900$197/sqft |
Source: | ||
| 6/4/2025 | Listing removed | $634,900$197/sqft |
Source: Latter and Blum #2498384 Report a problem | ||
Public tax history
| Year | Property taxes | Tax assessment |
|---|---|---|
| 2024 | $3,212 +3.1% | $33,324 +7.4% |
| 2023 | $3,117 +17.7% | $31,014 +12.8% |
| 2022 | $2,649 +76.5% | $27,485 +45.8% |
Find assessor info on the county website
Neighborhood: 70433
Nearby schools
GreatSchools rating
- 9/10Pontchartrain Elementary SchoolGrades: PK-3Distance: 2.1 mi
- 9/10Mandeville Junior High SchoolGrades: 7-8Distance: 3.7 mi
- 9/10Mandeville High SchoolGrades: 9-12Distance: 2.5 mi
Schools provided by the listing agent
- Elementary: stpsb.org
- Middle: stpsb.org
- High: stpsb.org
Source: GSREIN. This data may not be complete. We recommend contacting the local school district to confirm school assignments for this home.
Sell with ease on Zillow
Get a Zillow Showcase℠ listing at no additional cost and you could sell for —faster.
$620,300
2% more+$12,406
With Zillow Showcase(estimated)$632,706
