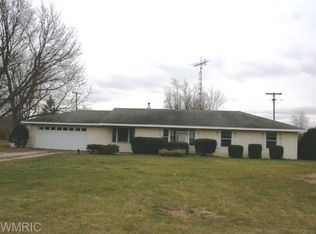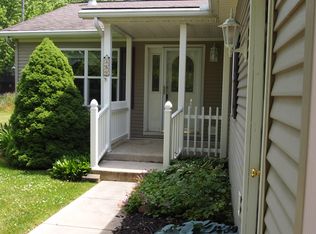Sold
$285,000
133 E Colon Rd, Coldwater, MI 49036
4beds
1,698sqft
Single Family Residence
Built in 1963
0.48 Acres Lot
$301,500 Zestimate®
$168/sqft
$2,134 Estimated rent
Home value
$301,500
$184,000 - $491,000
$2,134/mo
Zestimate® history
Loading...
Owner options
Explore your selling options
What's special
OPEN HOUSE: 4/13/2025 2PM-4PM. This charming, well-built, move-in ready brick home offers 4 bedrooms and 2 bathrooms, and is located just a 5-minute drive from downtown Coldwater, offering both charm and convenience. Many updates have been completed in recent years, including beautiful dark wood kitchen cabinets, quartz countertops, and sleek vinyl plank flooring throughout the main living areas. The spacious living room features a cozy fireplace, perfect for relaxing, while the home offers 2 bedrooms on the main floor and 2 additional bedrooms upstairs. The meticulously updated bathrooms include one with a double vanity and the other featuring a walk-in tile shower. Fresh new carpet adds warmth and comfort, and the oversized 2-car garage provides plenty of space for parking or storage. The fenced backyard, complete with a chicken coop, is ideal for those with a green thumb or a love for animals. This home could truly be the homestead of your dreams with two tappable trees and berry bushes galore. Recent updates include a new roof in 2024 and a new water heater in 2023, ensuring peace of mind for years to come. Don't miss the chance to call this beautifully updated house your new home. Call today for a personal tour!
Zillow last checked: 8 hours ago
Listing updated: June 10, 2025 at 11:42am
Listed by:
Grace Roberts Elevate Team 517-677-4407,
Michigan Top Producers
Bought with:
Gavin A Homer, 6501438628
eXp Realty LLC
Source: MichRIC,MLS#: 25013227
Facts & features
Interior
Bedrooms & bathrooms
- Bedrooms: 4
- Bathrooms: 2
- Full bathrooms: 2
- Main level bedrooms: 2
Primary bedroom
- Level: Main
Bedroom 2
- Level: Main
Bedroom 3
- Level: Upper
Bedroom 4
- Level: Upper
Primary bathroom
- Level: Main
Bathroom 2
- Level: Upper
Dining area
- Level: Main
Kitchen
- Level: Main
Laundry
- Level: Main
Living room
- Level: Main
Heating
- Forced Air
Cooling
- Central Air
Appliances
- Included: Dishwasher, Microwave, Range, Refrigerator
- Laundry: Laundry Room, Main Level
Features
- Flooring: Carpet, Vinyl
- Windows: Replacement, Garden Window, Window Treatments
- Basement: Full
- Number of fireplaces: 1
- Fireplace features: Living Room
Interior area
- Total structure area: 1,698
- Total interior livable area: 1,698 sqft
- Finished area below ground: 0
Property
Parking
- Total spaces: 2
- Parking features: Garage Faces Front, Garage Door Opener, Attached
- Garage spaces: 2
Accessibility
- Accessibility features: Accessible Mn Flr Bedroom, Grab Bar Mn Flr Bath, Accessible Entrance
Features
- Stories: 2
- Has spa: Yes
- Spa features: Hot Tub Spa
- Fencing: Chain Link,Full
Lot
- Size: 0.48 Acres
- Dimensions: 128 x 164
Details
- Parcel number: 070P5000000600
Construction
Type & style
- Home type: SingleFamily
- Architectural style: Cape Cod
- Property subtype: Single Family Residence
Materials
- Brick, Vinyl Siding
- Roof: Composition
Condition
- New construction: No
- Year built: 1963
Utilities & green energy
- Sewer: Septic Tank
- Water: Well
- Utilities for property: Phone Available, Natural Gas Available, Electricity Available, Cable Available, Natural Gas Connected
Community & neighborhood
Location
- Region: Coldwater
Other
Other facts
- Listing terms: Cash,FHA,VA Loan,USDA Loan,Conventional
- Road surface type: Paved
Price history
| Date | Event | Price |
|---|---|---|
| 6/10/2025 | Sold | $285,000+1.8%$168/sqft |
Source: | ||
| 5/30/2025 | Pending sale | $279,900$165/sqft |
Source: | ||
| 5/13/2025 | Contingent | $279,900$165/sqft |
Source: | ||
| 5/5/2025 | Price change | $279,900-1.8%$165/sqft |
Source: | ||
| 4/28/2025 | Price change | $285,000-3.4%$168/sqft |
Source: | ||
Public tax history
| Year | Property taxes | Tax assessment |
|---|---|---|
| 2025 | -- | $83,800 +17.4% |
| 2024 | -- | $71,400 +5.9% |
| 2023 | -- | $67,400 -0.4% |
Find assessor info on the county website
Neighborhood: 49036
Nearby schools
GreatSchools rating
- 5/10Lakeland Elementary SchoolGrades: 4-5Distance: 1.9 mi
- 6/10Legg Middle SchoolGrades: 6-8Distance: 2 mi
- 5/10Coldwater High SchoolGrades: 9-12Distance: 2.3 mi
Get pre-qualified for a loan
At Zillow Home Loans, we can pre-qualify you in as little as 5 minutes with no impact to your credit score.An equal housing lender. NMLS #10287.
Sell for more on Zillow
Get a Zillow Showcase℠ listing at no additional cost and you could sell for .
$301,500
2% more+$6,030
With Zillow Showcase(estimated)$307,530

