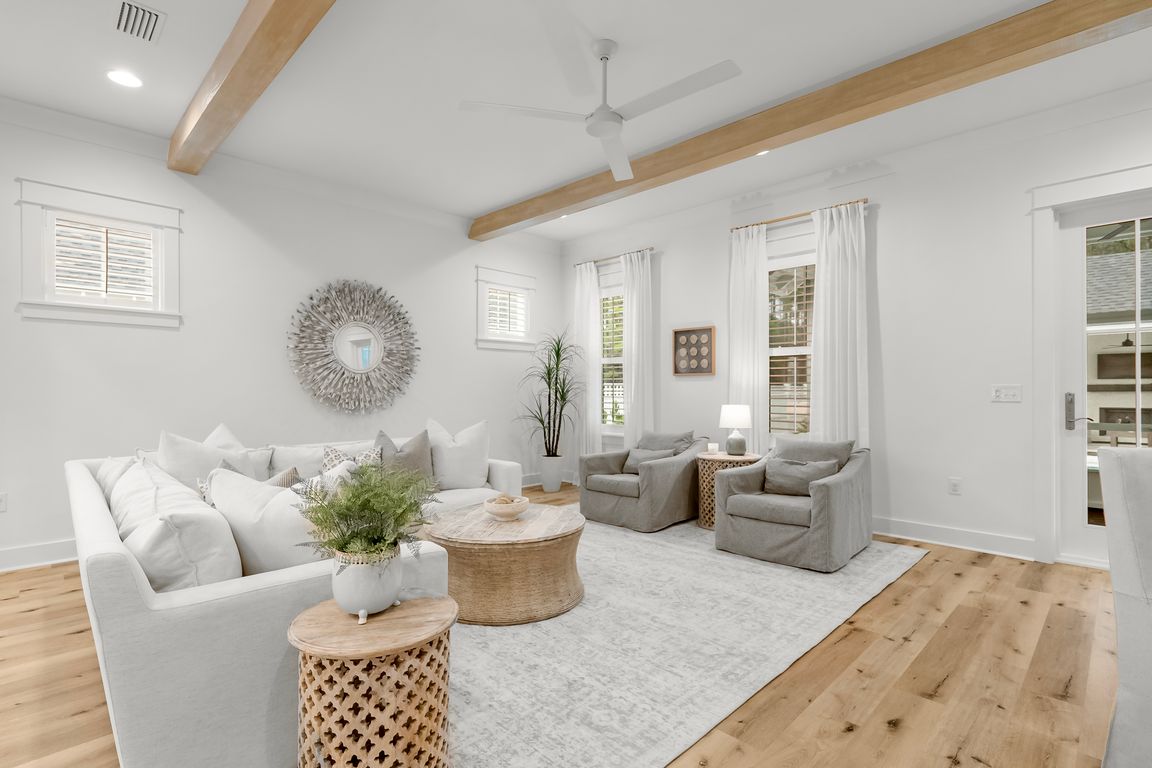
For sale
$1,499,999
5beds
2,450sqft
133 E Firethorn Cir, Rosemary Beach, FL 32461
5beds
2,450sqft
Single family residence
Built in 2023
7,405 sqft
2 Attached garage spaces
$612 price/sqft
$585 quarterly HOA fee
What's special
Spacious bedroomsScreened in porchCustom finished homePlantation shuttersQuiet street
Welcome to 133 E Firethorn Circle, a coastal retreat nestled on a quiet street in the sought-after Watersound Origins community. This beautifully designed home offers the perfect blend of privacy, comfort, and resort-style living--just minutes from 30A and the beaches of South Walton.This custom finished home featuring $300k in upgrades has ...
- 110 days |
- 807 |
- 24 |
Source: ECAOR,MLS#: 979126 Originating MLS: Emerald Coast
Originating MLS: Emerald Coast
Travel times
Living Room
Kitchen
Primary Bedroom
Zillow last checked: 7 hours ago
Listing updated: September 25, 2025 at 07:09am
Listed by:
Tia N Collis 850-296-7099,
Berkshire Hathaway HomeServices
Source: ECAOR,MLS#: 979126 Originating MLS: Emerald Coast
Originating MLS: Emerald Coast
Facts & features
Interior
Bedrooms & bathrooms
- Bedrooms: 5
- Bathrooms: 5
- Full bathrooms: 4
- 1/2 bathrooms: 1
Primary bedroom
- Features: MBed First Floor
Primary bathroom
- Features: Double Vanity, Soaking Tub, MBath Separate Shwr, MBath Tile, Walk-In Closet(s)
Living room
- Level: First
Heating
- Electric
Cooling
- AC - 2 or More, Ceiling Fan(s)
Appliances
- Included: Dishwasher, Disposal, Dryer, Microwave, Self Cleaning Oven, Range Hood, Refrigerator W/IceMk, Gas Range, Washer
Features
- Breakfast Bar, Beamed Ceilings, Crown Molding, Recessed Lighting, Walls Wainscoting, Bedroom, Dining Area, Living Room
- Flooring: Laminate
- Windows: Plantation Shutters, Window Treatments
- Has fireplace: Yes
- Fireplace features: Outside
- Common walls with other units/homes: No Common Walls
Interior area
- Total structure area: 2,450
- Total interior livable area: 2,450 sqft
Video & virtual tour
Property
Parking
- Total spaces: 4
- Parking features: Attached, Garage
- Attached garage spaces: 2
- Has uncovered spaces: Yes
Features
- Stories: 2
- Patio & porch: Deck Enclosed, Patio Covered, Patio Open, Porch, Porch Open
- Exterior features: Hot Tub, Rain Gutters, Sprinkler System, Outdoor Kitchen, Dock, Tennis
- Has private pool: Yes
- Pool features: Private, Heated, In Ground
- Has spa: Yes
- Fencing: Full,Privacy
Lot
- Size: 7,405.2 Square Feet
- Dimensions: 55 x 140 x 57 x 140
- Features: Level, Restrictions, Golf
Details
- Additional structures: Cabana, Pavillion/Gazebo
- Parcel number: 253S18162450000160
- Zoning description: Resid Single Family
Construction
Type & style
- Home type: SingleFamily
- Architectural style: Florida Cottage
- Property subtype: Single Family Residence
Materials
- Siding CmntFbrHrdBrd
- Roof: Roof Shingle/Shake
Condition
- Construction Complete
- Year built: 2023
Utilities & green energy
- Sewer: Public Sewer
- Water: Public
- Utilities for property: Natural Gas Connected
Community & HOA
Community
- Features: Community Room, Fitness Center, Fishing, Pickleball, Playground, Pool
- Subdivision: Watersound Origins
HOA
- Has HOA: Yes
- Services included: Accounting, Maintenance Grounds, Land Recreation, Master Association, Recreational Faclty, Trash
- HOA fee: $585 quarterly
Location
- Region: Rosemary Beach
Financial & listing details
- Price per square foot: $612/sqft
- Annual tax amount: $8,207
- Date on market: 6/19/2025
- Listing terms: Conventional
- Lease term: Minimum Rental Prd
- Road surface type: Paved