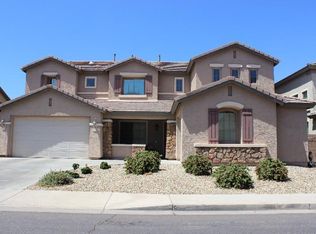Lovely 4 bed 3 bath home in the desirable gated Chandler community of Reserve at Fulton Ranch! This is the Fulton homes Oakville floor plan. Spacious, open concept w/ beautiful kitchen w/ all SS appliances!, large island, gas cooking & granite counters. Living room w/ a large entertainment center for your use. Master suite is downstairs offering private exit to the covered patio & a large ensuite bath w/ dual vanities, garden tub & shower. XL walk-in closet. Laundry w/ washer/dryer. Upstairs huge loft w/ Home Theater system INCLUDED! French doors out to large balcony. 3 other generous size bedrooms & full bath and an extra large pantry style linen closet. Ceiling fans & upgrades throughout. 2 car garage w/ water softener, gas water heater and BONUS EV charger!! Beautiful Community offering a swimming pool & parks. Don't miss this one! Make it yours today! No pets please. Tenant to verify schools.
House for rent
$3,100/mo
133 E Prescott Dr, Chandler, AZ 85249
4beds
2,723sqft
Price may not include required fees and charges.
Singlefamily
Available now
No pets
Central air
Dryer included laundry
4 Parking spaces parking
Natural gas
What's special
Beautiful kitchenBonus ev chargerWater softenerGas cookingLarge islandSs appliancesXl walk-in closet
- 33 days
- on Zillow |
- -- |
- -- |
Travel times
Add up to $600/yr to your down payment
Consider a first-time homebuyer savings account designed to grow your down payment with up to a 6% match & 4.15% APY.
Facts & features
Interior
Bedrooms & bathrooms
- Bedrooms: 4
- Bathrooms: 3
- Full bathrooms: 3
Heating
- Natural Gas
Cooling
- Central Air
Appliances
- Included: Dryer, Stove, Washer
- Laundry: Dryer Included, In Unit, Inside, Washer Included
Features
- 9+ Flat Ceilings, Double Vanity, Eat-in Kitchen, Full Bth Master Bdrm, Granite Counters, High Speed Internet, Kitchen Island, Master Downstairs, Pantry, Separate Shwr & Tub, Walk In Closet
Interior area
- Total interior livable area: 2,723 sqft
Property
Parking
- Total spaces: 4
- Parking features: Covered
- Details: Contact manager
Features
- Stories: 2
- Exterior features: Contact manager
- Has spa: Yes
- Spa features: Hottub Spa
Details
- Parcel number: 30354771
Construction
Type & style
- Home type: SingleFamily
- Architectural style: Spanish
- Property subtype: SingleFamily
Materials
- Roof: Tile
Condition
- Year built: 2013
Community & HOA
Community
- Security: Gated Community
Location
- Region: Chandler
Financial & listing details
- Lease term: Contact For Details
Price history
| Date | Event | Price |
|---|---|---|
| 8/12/2025 | Price change | $3,100-3.1%$1/sqft |
Source: ARMLS #6891206 | ||
| 7/11/2025 | Listed for rent | $3,200$1/sqft |
Source: ARMLS #6891206 | ||
| 12/17/2013 | Sold | $370,372$136/sqft |
Source: Public Record | ||
![[object Object]](https://photos.zillowstatic.com/fp/4b6472688cfad645fca183ac960aef07-p_i.jpg)
