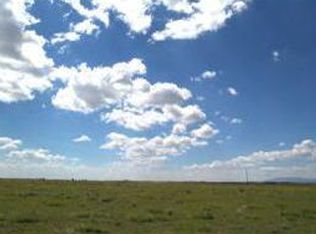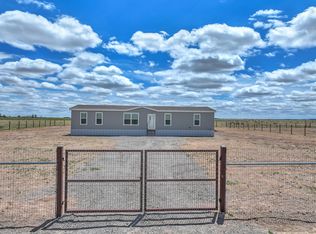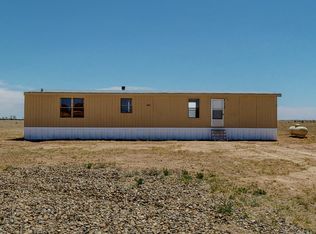Sold
Price Unknown
133 Echo Ridge Rd, Moriarty, NM 87035
3beds
1,800sqft
Manufactured Home, Single Family Residence
Built in 2024
2.5 Acres Lot
$284,300 Zestimate®
$--/sqft
$-- Estimated rent
Home value
$284,300
Estimated sales range
Not available
Not available
Zestimate® history
Loading...
Owner options
Explore your selling options
What's special
BACK ON MARKET-FREE CONVENTIONAL APPRAISAL IF FINANCING THRU JASON PIKE @ WATERSTONE MORTGAGE. Brand-new manufactured home on 2.5 acres of open space, move-in ready and perfect for country living! This spacious home features an open-concept layout with a beautifully upgraded kitchen, complete with stainless steel appliances and plenty of counter space. Enjoy large bedrooms, a dedicated mudroom, and the comfort of central air conditioning. The property is partially fenced for your animals, offering plenty of room to roam and play. Whether you're looking for peaceful privacy or a functional space for animals and hobbies, this one checks all the boxes. Waiting on electric co. to install meter- then AC will be connected. Owner/Broker.
Zillow last checked: 8 hours ago
Listing updated: January 28, 2026 at 03:46pm
Listed by:
Mario Russell Romero 505-610-3929,
Keller Williams Realty
Bought with:
New Mexico Home Group
Jason Mitchell RE NM
Source: SWMLS,MLS#: 1083363
Facts & features
Interior
Bedrooms & bathrooms
- Bedrooms: 3
- Bathrooms: 2
- Full bathrooms: 2
Primary bedroom
- Level: Main
- Area: 200.16
- Dimensions: 13.9 x 14.4
Kitchen
- Level: Main
- Area: 210
- Dimensions: 15 x 14
Living room
- Level: Main
- Area: 315.36
- Dimensions: 21.9 x 14.4
Heating
- Central, Electric, Forced Air
Cooling
- Refrigerated
Appliances
- Included: Convection Oven, Dishwasher, Free-Standing Gas Range, Refrigerator
- Laundry: Electric Dryer Hookup
Features
- Dual Sinks, Family/Dining Room, Garden Tub/Roman Tub, Kitchen Island, Living/Dining Room, Main Level Primary, Pantry
- Flooring: Carpet Free, Vinyl
- Windows: Double Pane Windows, Insulated Windows, Storm Window(s)
- Has basement: No
- Has fireplace: No
Interior area
- Total structure area: 1,800
- Total interior livable area: 1,800 sqft
Property
Accessibility
- Accessibility features: None
Features
- Levels: One
- Stories: 1
- Exterior features: Private Yard, Skirting
Lot
- Size: 2.50 Acres
Details
- Parcel number: 1049050292038000000
- Zoning description: A-1
- Horses can be raised: Yes
Construction
Type & style
- Home type: MobileManufactured
- Architectural style: Mobile Home
- Property subtype: Manufactured Home, Single Family Residence
Materials
- Masonite
- Foundation: Pillar/Post/Pier, Raised
- Roof: Pitched,Shingle
Condition
- New Construction
- New construction: Yes
- Year built: 2024
Details
- Builder model: Eisenhower
- Builder name: Jessup
Utilities & green energy
- Sewer: Septic Tank
- Water: Community/Coop
- Utilities for property: Electricity Connected, Natural Gas Connected, Sewer Not Available, Water Connected
Green energy
- Energy generation: None
Community & neighborhood
Security
- Security features: Smoke Detector(s)
Location
- Region: Moriarty
Other
Other facts
- Body type: Double Wide
- Listing terms: Cash,Conventional,FHA,VA Loan
- Road surface type: Paved
Price history
| Date | Event | Price |
|---|---|---|
| 9/15/2025 | Sold | -- |
Source: | ||
| 8/6/2025 | Pending sale | $279,500$155/sqft |
Source: | ||
| 8/1/2025 | Price change | $279,500-1.8%$155/sqft |
Source: | ||
| 7/13/2025 | Price change | $284,500-1.6%$158/sqft |
Source: | ||
| 7/10/2025 | Listed for sale | $289,000$161/sqft |
Source: | ||
Public tax history
Tax history is unavailable.
Neighborhood: 87035
Nearby schools
GreatSchools rating
- 5/10Moriarty Elementary SchoolGrades: PK-5Distance: 1.5 mi
- 2/10Moriarty Middle SchoolGrades: 6-8Distance: 1.8 mi
- 5/10Moriarty High SchoolGrades: 9-12Distance: 2 mi
Schools provided by the listing agent
- Elementary: Moriarty
- Middle: Moriarty
- High: Moriarty
Source: SWMLS. This data may not be complete. We recommend contacting the local school district to confirm school assignments for this home.
Get a cash offer in 3 minutes
Find out how much your home could sell for in as little as 3 minutes with a no-obligation cash offer.
Estimated market value$284,300
Get a cash offer in 3 minutes
Find out how much your home could sell for in as little as 3 minutes with a no-obligation cash offer.
Estimated market value
$284,300


