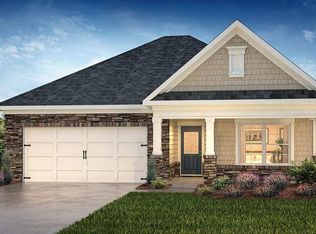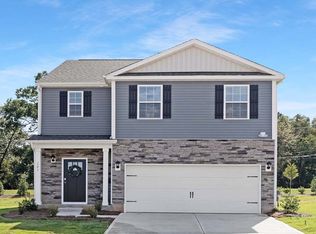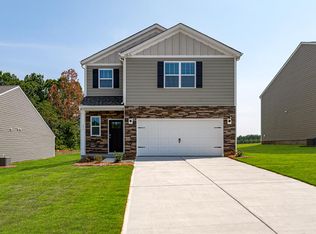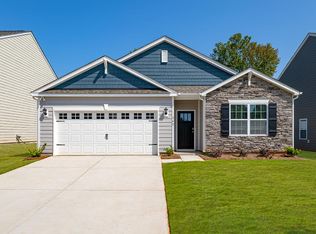Come see 133 Falling Up Lane in Silverstein! The Belhaven is one of our two-story plans featured at Silverstein in Salisbury, North Carolina. It is a spacious and modern two-story home built with open concept living in mind. This home offers four bedrooms, two and a half bathrooms and a two-car garage. The moment you step inside you'll be greeted by an inviting foyer that leads you directly into the heart of the home. This impressive space features a family room, dining area, and gourmet kitchen. The thoughtfully designed kitchen is complete with modern appliances, large countertops, and pantry all working to make the home-cooking process as seamless as possible. Escape upstairs to the primary suite, complete with ample bedroom space, en-suite bathroom with dual vanities, and large walk-in closet. The additional bedrooms provide comfort and privacy for all household members. The laundry room completes the second floor. A flex space is located on the first floor and it can be customized to fit your needs. Additional features include a front porch and outdoor patio, perfect for entertaining or enjoying the weather. With its thoughtful design, spacious layout, and modern conveniences, the Belhaven is the home for you at Silverstein. Pictures are representative.
This property is off market, which means it's not currently listed for sale or rent on Zillow. This may be different from what's available on other websites or public sources.



