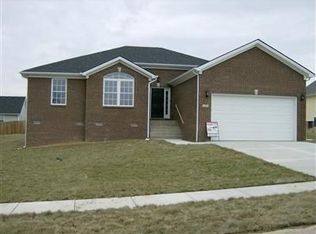Sold for $385,000 on 04/23/25
$385,000
133 Fallow Cir, Georgetown, KY 40324
4beds
2,058sqft
Single Family Residence
Built in 2007
9,583.2 Square Feet Lot
$388,800 Zestimate®
$187/sqft
$2,276 Estimated rent
Home value
$388,800
$342,000 - $443,000
$2,276/mo
Zestimate® history
Loading...
Owner options
Explore your selling options
What's special
This Georgetown KY home has an awesome layout. A large foyer that opens to the great room with vaulted ceiling and stone woodburning fireplace. Walk thru to the kitchen, dining area, and laundry/mud room. Granite countertops with bar and plenty of cabinet space. Three bedrooms on main floor and a special bonus room upstairs with 312sqft of space to use as bedroom, office, playroom, etc. equipped with full bath, and access to attic for those who need lots of storage. If there is not enough space in attic out back there is a double storage building. Enjoy sitting on the back deck when the nice weather comes back. Minutes from Toyota, I-75. Don't let this one get away. Call today.
Zillow last checked: 8 hours ago
Listing updated: August 29, 2025 at 12:09am
Listed by:
Trina Penn 859-489-9353,
RE/MAX Creative Realty
Bought with:
Melissa Page, 292570
Real Broker, LLC
Source: Imagine MLS,MLS#: 25003616
Facts & features
Interior
Bedrooms & bathrooms
- Bedrooms: 4
- Bathrooms: 3
- Full bathrooms: 3
Primary bedroom
- Level: First
Bedroom 1
- Level: First
Bedroom 2
- Level: First
Bedroom 3
- Level: Second
Bathroom 1
- Description: Full Bath
- Level: First
Bathroom 2
- Description: Full Bath
- Level: First
Bathroom 3
- Description: Full Bath
- Level: Second
Dining room
- Description: Lots of windows
- Level: First
Dining room
- Description: Lots of windows
- Level: First
Great room
- Description: Fireplace
- Level: First
Great room
- Description: Fireplace
- Level: First
Kitchen
- Description: Granite countertops
- Level: First
Utility room
- Description: 1st floor
- Level: First
Heating
- Electric, Heat Pump
Cooling
- Electric
Appliances
- Included: Disposal, Dishwasher, Microwave, Refrigerator, Range
- Laundry: Electric Dryer Hookup, Main Level, Washer Hookup
Features
- Breakfast Bar, Entrance Foyer, Master Downstairs, Walk-In Closet(s), Ceiling Fan(s), Soaking Tub
- Flooring: Carpet, Hardwood, Other, Tile
- Windows: Window Treatments, Blinds, Screens
- Basement: Crawl Space
- Has fireplace: Yes
- Fireplace features: Great Room, Wood Burning
Interior area
- Total structure area: 2,058
- Total interior livable area: 2,058 sqft
- Finished area above ground: 2,058
- Finished area below ground: 0
Property
Parking
- Total spaces: 2
- Parking features: Attached Garage, Driveway, Garage Door Opener, Garage Faces Front
- Garage spaces: 2
- Has uncovered spaces: Yes
Features
- Levels: One and One Half
- Patio & porch: Deck
- Fencing: Privacy,Wood
- Has view: Yes
- View description: Neighborhood
Lot
- Size: 9,583 sqft
Details
- Additional structures: Shed(s)
- Parcel number: 16030070.000
Construction
Type & style
- Home type: SingleFamily
- Property subtype: Single Family Residence
Materials
- Brick Veneer, Vinyl Siding
- Foundation: Block
- Roof: Dimensional Style
Condition
- New construction: No
- Year built: 2007
Utilities & green energy
- Sewer: Public Sewer
- Water: Public
Community & neighborhood
Location
- Region: Georgetown
- Subdivision: Deer Run Estates
HOA & financial
HOA
- Services included: Maintenance Grounds
Price history
| Date | Event | Price |
|---|---|---|
| 4/23/2025 | Sold | $385,000$187/sqft |
Source: | ||
| 3/3/2025 | Contingent | $385,000$187/sqft |
Source: | ||
| 2/28/2025 | Listed for sale | $385,000+13.2%$187/sqft |
Source: | ||
| 9/8/2022 | Sold | $340,000+0%$165/sqft |
Source: | ||
| 7/25/2022 | Pending sale | $339,900$165/sqft |
Source: | ||
Public tax history
| Year | Property taxes | Tax assessment |
|---|---|---|
| 2022 | $1,700 -12.2% | $236,400 +7.1% |
| 2021 | $1,936 +801.1% | $220,800 +2.7% |
| 2017 | $215 -85.9% | $214,900 +9.9% |
Find assessor info on the county website
Neighborhood: 40324
Nearby schools
GreatSchools rating
- 7/10Northern Elementary SchoolGrades: K-5Distance: 2.9 mi
- 8/10Scott County Middle SchoolGrades: 6-8Distance: 4.4 mi
- 6/10Scott County High SchoolGrades: 9-12Distance: 4.3 mi
Schools provided by the listing agent
- Elementary: Northern
- Middle: Scott Co
- High: Scott Co
Source: Imagine MLS. This data may not be complete. We recommend contacting the local school district to confirm school assignments for this home.

Get pre-qualified for a loan
At Zillow Home Loans, we can pre-qualify you in as little as 5 minutes with no impact to your credit score.An equal housing lender. NMLS #10287.

