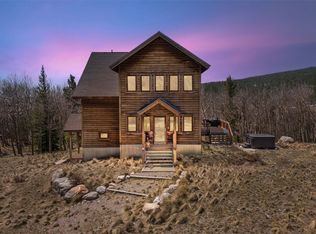Sold for $900,000
$900,000
133 Gold Run Rd, Alma, CO 80420
3beds
2,550sqft
Single Family Residence
Built in 1983
1.36 Acres Lot
$936,400 Zestimate®
$353/sqft
$3,204 Estimated rent
Home value
$936,400
$890,000 - $983,000
$3,204/mo
Zestimate® history
Loading...
Owner options
Explore your selling options
What's special
Panoramic views in a quiet setting yet only minutes to the thriving Main Street in Alma, gold medal trout streams and 20 minutes to the Breckenridge Ski Resort. This remodeled, fully furnished home offers a peaceful retreat to catch up on your beauty rest at the end of an adventure-filled day. Updated bathrooms outfitted with modern fixtures and walk-in showers. Outdoor amenities include ample space to entertain and live a sustainable lifestyle with a private garden, chicken coop and wood storage shed all on over an acre of land.
Zillow last checked: 8 hours ago
Listing updated: November 20, 2024 at 02:20pm
Listed by:
Franque Amundsen (970)485-1989,
Slifer Smith & Frampton R.E.
Bought with:
Tanya Delahoz, EA100051399
Compass
Source: Altitude Realtors,MLS#: S1045104 Originating MLS: Summit Association of Realtors
Originating MLS: Summit Association of Realtors
Facts & features
Interior
Bedrooms & bathrooms
- Bedrooms: 3
- Bathrooms: 3
- Full bathrooms: 2
- 1/2 bathrooms: 1
Heating
- Baseboard, Electric, Natural Gas, Wood Stove
Appliances
- Included: Dishwasher, Disposal, Gas Range, Microwave, Refrigerator, Range Hood, Some Electric Appliances, Dryer, Washer
Features
- Fireplace, Cable TV, Vaulted Ceiling(s)
- Flooring: Carpet, Tile, Wood
- Basement: Finished
- Has fireplace: Yes
- Fireplace features: Gas, Wood Burning, Wood BurningStove
- Furnished: Yes
Interior area
- Total interior livable area: 2,550 sqft
Property
Parking
- Total spaces: 3
- Parking features: Attached, Garage
- Garage spaces: 3
Features
- Levels: Two
- Patio & porch: Deck
- Has view: Yes
- View description: Meadow, Mountain(s), Trees/Woods
Lot
- Size: 1.36 Acres
- Features: Borders National Forest, City Lot, See Remarks
Details
- Parcel number: 6158
- Zoning description: Single Family
- Other equipment: Satellite Dish
Construction
Type & style
- Home type: SingleFamily
- Property subtype: Single Family Residence
Materials
- Wood Frame
- Roof: Asphalt
Condition
- Resale
- Year built: 1983
Utilities & green energy
- Sewer: Septic Tank, See Remarks
- Water: Well
- Utilities for property: Electricity Available, Natural Gas Available, Propane, Phone Available, Trash Collection, Cable Available, Septic Available
Community & neighborhood
Community
- Community features: Golf, Trails/Paths
Location
- Region: Alma
- Subdivision: Adventure Placer
Other
Other facts
- Listing agreement: Exclusive Right To Sell
Price history
| Date | Event | Price |
|---|---|---|
| 1/1/2026 | Listing removed | $1,000,000$392/sqft |
Source: | ||
| 8/14/2025 | Price change | $1,000,000-4.8%$392/sqft |
Source: | ||
| 7/22/2025 | Listed for sale | $1,050,000+16.7%$412/sqft |
Source: | ||
| 11/20/2024 | Sold | $900,000-7.7%$353/sqft |
Source: | ||
| 8/21/2024 | Price change | $975,000-2.5%$382/sqft |
Source: | ||
Public tax history
| Year | Property taxes | Tax assessment |
|---|---|---|
| 2025 | $3,467 +4.6% | $55,330 -3% |
| 2024 | $3,315 +35.5% | $57,030 -7% |
| 2023 | $2,447 +5.2% | $61,290 +60.3% |
Find assessor info on the county website
Neighborhood: 80420
Nearby schools
GreatSchools rating
- 4/10Edith Teter Elementary SchoolGrades: PK-5Distance: 5.3 mi
- 6/10Silverheels Middle SchoolGrades: 6-8Distance: 5.3 mi
- 4/10South Park High SchoolGrades: 9-12Distance: 5.3 mi
Get pre-qualified for a loan
At Zillow Home Loans, we can pre-qualify you in as little as 5 minutes with no impact to your credit score.An equal housing lender. NMLS #10287.
