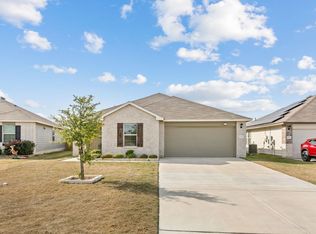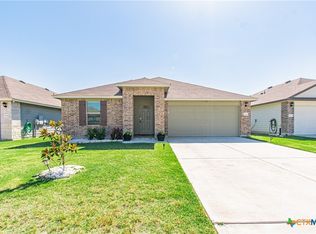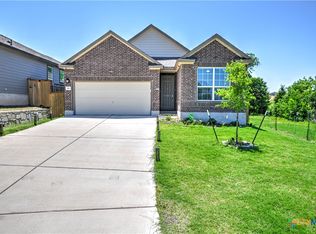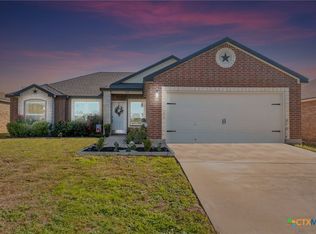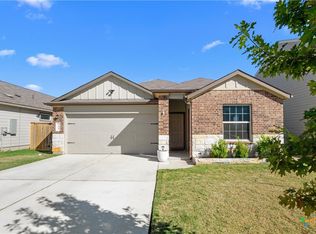Welcome to 133 Hammond Court — where space, comfort, and thoughtful design come together in a value-packed home.
Seller concessions are available to help make this home even more attainable. Be sure to ask about the 2.75% assumable VA loan.
Tucked into a cul-de-sac, this 4-bedroom home welcomes you with soft natural light, generously sized rooms, and an open layout that supports a variety of lifestyles. Whether you're hosting a dinner party or enjoying a slow morning with coffee, the flow of the space adapts to your needs.
At the heart of the home, a spacious kitchen features a center island, electric appliances, and plenty of counter space — perfect for everything from holiday baking to quick weeknight dinners.
The living and dining areas offer flexibility for how you want to live: a movie space, reading nook, or room for gatherings big and small.
The private primary suite includes a walk-in closet and a large ensuite bath, offering space to unwind. Three additional bedrooms provide room to grow, work, or recharge.
Out back, the covered patio opens to a private yard with no direct rear neighbors — ready for relaxing evenings or weekend BBQs.
This home offers comfort, versatility, and value — all in a well-kept neighborhood with a community pool and playground nearby.
Active
Price cut: $10K (12/4)
$310,000
133 Hammond, Jarrell, TX 76537
4beds
1,910sqft
Est.:
Single Family Residence
Built in 2021
5,967.72 Square Feet Lot
$-- Zestimate®
$162/sqft
$37/mo HOA
What's special
Private yardSoft natural lightLiving and dining areasCovered patioSpacious kitchenWalk-in closetGenerously sized rooms
- 274 days |
- 27 |
- 0 |
Zillow last checked: 8 hours ago
Listing updated: December 18, 2025 at 02:07pm
Listed by:
William Griffith 512-931-9020,
Sky Realty
Source: Central Texas MLS,MLS#: 574079 Originating MLS: Temple Belton Board of REALTORS
Originating MLS: Temple Belton Board of REALTORS
Tour with a local agent
Facts & features
Interior
Bedrooms & bathrooms
- Bedrooms: 4
- Bathrooms: 2
- Full bathrooms: 2
Primary bedroom
- Level: Main
Primary bathroom
- Level: Main
Kitchen
- Level: Main
Heating
- Central, Electric
Cooling
- Central Air, Electric
Appliances
- Included: Dishwasher, Electric Range, Electric Water Heater, Disposal, Microwave, Some Electric Appliances, Range
- Laundry: Washer Hookup, Electric Dryer Hookup, Inside, Main Level, Laundry Room
Features
- All Bedrooms Down, Home Office, Primary Downstairs, Main Level Primary, Open Floorplan, Recessed Lighting, Walk-In Closet(s), Eat-in Kitchen, Granite Counters, Kitchen Island, Kitchen/Family Room Combo, Kitchen/Dining Combo, Pantry
- Flooring: Carpet, Ceramic Tile
- Windows: Double Pane Windows
- Attic: Access Only
- Has fireplace: No
- Fireplace features: None
Interior area
- Total interior livable area: 1,910 sqft
Video & virtual tour
Property
Parking
- Total spaces: 2
- Parking features: Garage
- Garage spaces: 2
Features
- Levels: One
- Stories: 1
- Patio & porch: Covered, Porch
- Exterior features: Porch, Private Yard
- Pool features: Community, None
- Fencing: Back Yard,Privacy,Wood
- Has view: Yes
- View description: None
- Body of water: None
Lot
- Size: 5,967.72 Square Feet
Details
- Parcel number: R607605
Construction
Type & style
- Home type: SingleFamily
- Architectural style: Traditional
- Property subtype: Single Family Residence
Materials
- Brick Veneer, HardiPlank Type
- Foundation: Slab
- Roof: Composition,Shingle
Condition
- Resale
- Year built: 2021
Details
- Builder name: DR Horton
Utilities & green energy
- Sewer: Public Sewer
- Water: Public
- Utilities for property: Electricity Available
Community & HOA
Community
- Features: Playground, Community Pool, Curbs
- Security: Smoke Detector(s)
- Subdivision: Villages at Schwertner Ranch
HOA
- Has HOA: Yes
- Services included: Maintenance Structure
- HOA fee: $110 quarterly
Location
- Region: Jarrell
Financial & listing details
- Price per square foot: $162/sqft
- Date on market: 3/24/2025
- Cumulative days on market: 389 days
- Listing agreement: Exclusive Right To Sell
- Listing terms: Cash,Conventional,FHA,Other,See Remarks,USDA Loan,VA Loan
- Electric utility on property: Yes
- Road surface type: Asphalt
Estimated market value
Not available
Estimated sales range
Not available
Not available
Price history
Price history
| Date | Event | Price |
|---|---|---|
| 12/4/2025 | Price change | $310,000-3.1%$162/sqft |
Source: | ||
| 5/16/2025 | Price change | $319,999-1.5%$168/sqft |
Source: | ||
| 4/29/2025 | Price change | $324,9990%$170/sqft |
Source: | ||
| 3/20/2025 | Listed for sale | $325,000-0.9%$170/sqft |
Source: | ||
| 1/7/2025 | Listing removed | $328,000$172/sqft |
Source: | ||
Public tax history
Public tax history
Tax history is unavailable.BuyAbility℠ payment
Est. payment
$2,041/mo
Principal & interest
$1502
Property taxes
$393
Other costs
$146
Climate risks
Neighborhood: 76537
Nearby schools
GreatSchools rating
- 5/10Jarrell Elementary SchoolGrades: PK-5Distance: 0.9 mi
- 4/10Jarrell Middle SchoolGrades: 6-8Distance: 2.1 mi
- 4/10Jarrell High SchoolGrades: 9-12Distance: 3.2 mi
Schools provided by the listing agent
- Elementary: Jarrell Elementary School
- Middle: Jarrell Middle School
- High: Jarrell High School
- District: Jarrell ISD
Source: Central Texas MLS. This data may not be complete. We recommend contacting the local school district to confirm school assignments for this home.
- Loading
- Loading
