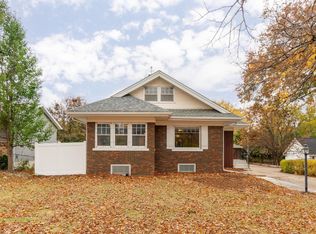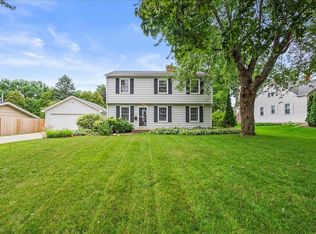Sold for $297,000
$297,000
133 Hampshire Rd, Waterloo, IA 50701
3beds
1,904sqft
Single Family Residence
Built in 1942
8,712 Square Feet Lot
$301,300 Zestimate®
$156/sqft
$1,549 Estimated rent
Home value
$301,300
$286,000 - $316,000
$1,549/mo
Zestimate® history
Loading...
Owner options
Explore your selling options
What's special
Often sought but seldom found. Here is that home that is full of character and charm that you can move into and enjoy! 1.5 Story with Dormers beginning with the stately curb appeal from the view of the nearby golf course, the properties mature trees and landscaping, the feel of an exceptional friendly neighborhood to call home. Then when you enter the front door and feel the beautiful design and quality you will be excited to go room by room. The spacious inviting Livingroom with gas fireplace and the French doors that leads to the sun filled 4 season room that is perfect for relaxing, reading, unwinding or just looking out and dreaming. Next you will flow though the formal dining room with a built in hutch. Kitchen with the original integrity and added modern touches, all newer Stainless appliances. Optional Main floor bedroom/den. Updated baths on both floors. Great hard wood and tiled floors throughout, vinyl siding and energy efficient vinyl windows. Upstairs a wonderful master bedroom with fireplace and room for a setting area also dormer window cove. Another bedroom and a windowed dormer storage area that could be more living space. Now to the partially finished lower level tastefully decorated family room with plank flooring, Laundry room with counter space and a sink, utility room updated HVAC, work bench and built in storage. Now to the outside Private back yard includes special fencing, a brick patio and a separate fire pit with brick setting area. Oversized heated double garage with a dormer area for storage or mancave or possible living space or Airbnb. If you are considering buying a home like this the time is now to check it out.
Zillow last checked: 8 hours ago
Listing updated: August 05, 2024 at 01:45pm
Listed by:
Rick Bauer 319-493-3500,
RE/MAX Concepts - Waterloo
Bought with:
Rick Bauer, B18473000
RE/MAX Concepts - Waterloo
Source: Northeast Iowa Regional BOR,MLS#: 20234687
Facts & features
Interior
Bedrooms & bathrooms
- Bedrooms: 3
- Bathrooms: 2
- Full bathrooms: 1
- 3/4 bathrooms: 1
Primary bedroom
- Level: Second
Other
- Level: Upper
Other
- Level: Main
Other
- Level: Lower
Dining room
- Level: Main
Family room
- Level: Lower
Kitchen
- Level: Main
Living room
- Level: Main
Heating
- Natural Gas
Cooling
- Ceiling Fan(s), Central Air
Appliances
- Included: Dishwasher, Microwave Built In, Refrigerator, Gas Water Heater
- Laundry: Gas Dryer Hookup, Laundry Room, Lower Level, Washer Hookup
Features
- Ceiling Fan(s), Crown Molding, Solid Surface Counters
- Flooring: Hardwood
- Doors: French Doors, Paneled Doors
- Basement: Block,Interior Entry,Radon Mitigation System,Partially Finished
- Has fireplace: Yes
- Fireplace features: Multiple, Gas, Bedroom, Living Room
Interior area
- Total interior livable area: 1,904 sqft
- Finished area below ground: 200
Property
Parking
- Total spaces: 2
- Parking features: 2 Stall, Detached Garage, Garage Door Opener, Heated Garage, Oversized, Wired
- Carport spaces: 2
Features
- Patio & porch: Patio, Enclosed
- Fencing: Fenced,Privacy
- Has view: Yes
- View description: Golf Course
Lot
- Size: 8,712 sqft
- Dimensions: 60'x145'
- Features: Landscaped, Wooded
Details
- Parcel number: 891334327030
- Zoning: R-1
- Special conditions: Standard
Construction
Type & style
- Home type: SingleFamily
- Architectural style: Cape Cod
- Property subtype: Single Family Residence
Materials
- Vinyl Siding
- Roof: Shingle,Asphalt
Condition
- Year built: 1942
Utilities & green energy
- Sewer: Public Sewer
- Water: Public
Community & neighborhood
Location
- Region: Waterloo
Other
Other facts
- Road surface type: Concrete, Hard Surface Road
Price history
| Date | Event | Price |
|---|---|---|
| 1/5/2024 | Sold | $297,000-0.8%$156/sqft |
Source: | ||
| 11/16/2023 | Pending sale | $299,500$157/sqft |
Source: | ||
| 11/9/2023 | Price change | $299,500-3.1%$157/sqft |
Source: | ||
| 11/2/2023 | Listed for sale | $309,000+17.9%$162/sqft |
Source: | ||
| 5/27/2022 | Sold | $262,000+16.4%$138/sqft |
Source: | ||
Public tax history
| Year | Property taxes | Tax assessment |
|---|---|---|
| 2024 | $4,203 +9.1% | $214,830 +2.2% |
| 2023 | $3,853 +8.2% | $210,270 +19.8% |
| 2022 | $3,560 -3.2% | $175,450 |
Find assessor info on the county website
Neighborhood: 50701
Nearby schools
GreatSchools rating
- 5/10Kingsley Elementary SchoolGrades: K-5Distance: 0.5 mi
- 6/10Hoover Middle SchoolGrades: 6-8Distance: 0.9 mi
- 3/10West High SchoolGrades: 9-12Distance: 1 mi
Schools provided by the listing agent
- Elementary: Kingsley Elementary
- Middle: Hoover Intermediate
- High: West High
Source: Northeast Iowa Regional BOR. This data may not be complete. We recommend contacting the local school district to confirm school assignments for this home.
Get pre-qualified for a loan
At Zillow Home Loans, we can pre-qualify you in as little as 5 minutes with no impact to your credit score.An equal housing lender. NMLS #10287.

