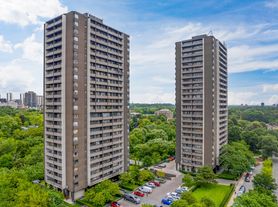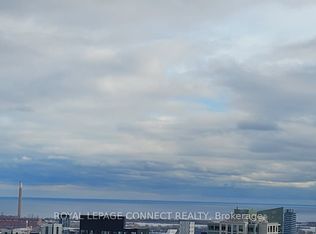A rare offering at iconic 133 Hazelton Avenue in the prestigious Yorkville neighbourhood. This 1,385 sf, 2 bed + den, 2 bath corner suite evokes the serenity of New Yorks Central Park with rare north views over treetops and historic brownstones. Boutique 9-storey building with 38 units. Featuring elegance & timeless design with 10 ft coffered ceilings, panelled walls, hardwood floors throughout and expansive windows that flood the home with natural light. The gourmet kitchen showcases custom cabinetry, a marble island with breakfast bar, and Miele appliances. The primary retreat offers a spa-inspired ensuite with heated marble floors and plenty of closet space. Exuding style and comfort, this residence is ideal for those seeking a refined Yorkville lifestyle with designer boutiques, world-class dining & art galleries. Amenities include 24 hr full service concierge, valet service, gym, party room, lounge, screening room & guest suite. Steps to world-class shopping, dining & galleries. Includes 1 parking & locker.
Apartment for rent
C$7,000/mo
133 Hazelton Ave #601, Toronto, ON M5R 0A6
3beds
Price may not include required fees and charges.
Apartment
Available now
Central air
Ensuite laundry
1 Attached garage space parking
Natural gas, forced air
What's special
Corner suiteNorth views over treetopsHistoric brownstonesPanelled wallsHardwood floorsExpansive windowsNatural light
- 32 days |
- -- |
- -- |
Travel times
Looking to buy when your lease ends?
Consider a first-time homebuyer savings account designed to grow your down payment with up to a 6% match & a competitive APY.
Facts & features
Interior
Bedrooms & bathrooms
- Bedrooms: 3
- Bathrooms: 2
- Full bathrooms: 2
Heating
- Natural Gas, Forced Air
Cooling
- Central Air
Appliances
- Laundry: Ensuite
Features
- Storage Area Lockers
Property
Parking
- Total spaces: 1
- Parking features: Attached
- Has attached garage: Yes
- Details: Contact manager
Features
- Exterior features: Arts Centre, Balcony, Building Insurance included in rent, Common Elements included in rent, Concierge, Concierge/Security, Ensuite, Guest Suites, Gym, Heating included in rent, Heating system: Forced Air, Heating: Gas, Hospital, Library, Lot Features: Arts Centre, Hospital, Library, Park, Place Of Worship, Terraced, Media Room, Open Balcony, Park, Parking included in rent, Party Room/Meeting Room, Place Of Worship, Storage Area Lockers, TSCC, Terraced, Underground, Visitor Parking, Water included in rent
Construction
Type & style
- Home type: Apartment
- Property subtype: Apartment
Utilities & green energy
- Utilities for property: Water
Community & HOA
Community
- Features: Fitness Center
HOA
- Amenities included: Fitness Center
Location
- Region: Toronto
Financial & listing details
- Lease term: Contact For Details
Price history
Price history is unavailable.
Neighborhood: Annex
There are 2 available units in this apartment building

