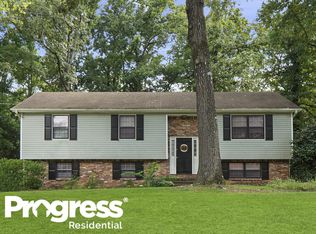Sold for $265,000 on 06/27/25
$265,000
133 Hickory St, Maylene, AL 35114
3beds
1,753sqft
Single Family Residence
Built in 1968
0.41 Acres Lot
$266,400 Zestimate®
$151/sqft
$1,614 Estimated rent
Home value
$266,400
$208,000 - $341,000
$1,614/mo
Zestimate® history
Loading...
Owner options
Explore your selling options
What's special
Welcome to 133 Hickory St., This charming renovated split-level home is situated in a quiet cul-de-sac and is less than 5 miles away from top schools. You'll discover a large master bedroom with a modern walk-in shower with a glass door. Additionally, there is a secondary living room with a large cosmetic mantle/fireplace. This home shows its contemporary upgrades like new LVP flooring, granite countertops, and brushed nickel hardware. The exterior has been enhanced with fresh paint, new gutters, and landscaping. Benefit from the two garage doors, a new HVAC, a water heater, updated electrical, and a seller-provided home warranty. This beautifully upgraded, turn-key home is ready for you to enjoy!
Zillow last checked: 8 hours ago
Listing updated: June 29, 2025 at 03:29pm
Listed by:
Jeremy Galloway CELL:2056059432,
eXp Realty, LLC Central
Bought with:
Penny Miller
RE/MAX Advantage
Source: GALMLS,MLS#: 21418015
Facts & features
Interior
Bedrooms & bathrooms
- Bedrooms: 3
- Bathrooms: 2
- Full bathrooms: 2
Primary bedroom
- Level: Second
Bedroom 1
- Level: Second
Bedroom 2
- Level: Second
Primary bathroom
- Level: Second
Bathroom 1
- Level: Second
Dining room
- Level: First
Kitchen
- Features: Stone Counters
- Level: First
Living room
- Level: First
Basement
- Area: 840
Heating
- Electric
Cooling
- Electric
Appliances
- Included: Dishwasher, Stove-Electric, Electric Water Heater
- Laundry: Electric Dryer Hookup, Washer Hookup, Main Level, Laundry Room, Yes
Features
- Multiple Staircases, Recessed Lighting, Textured Walls, Tub/Shower Combo, Walk-In Closet(s)
- Flooring: Laminate, Tile
- Basement: Partial,Partially Finished,Daylight
- Attic: Walk-In,Yes
- Number of fireplaces: 1
- Fireplace features: Insert, Living Room, Wood Burning
Interior area
- Total interior livable area: 1,753 sqft
- Finished area above ground: 1,465
- Finished area below ground: 288
Property
Parking
- Total spaces: 2
- Parking features: Attached, Basement, Driveway, Garage Faces Front
- Attached garage spaces: 2
- Has uncovered spaces: Yes
Features
- Levels: One,Multi/Split
- Stories: 1
- Patio & porch: Open (PATIO), Patio, Open (DECK), Deck
- Exterior features: None
- Pool features: None
- Has view: Yes
- View description: None
- Waterfront features: No
Lot
- Size: 0.41 Acres
Details
- Parcel number: 232040001038.000
- Special conditions: N/A
Construction
Type & style
- Home type: SingleFamily
- Property subtype: Single Family Residence
Materials
- Brick
- Foundation: Basement
Condition
- Year built: 1968
Utilities & green energy
- Sewer: Septic Tank
- Water: Public
Community & neighborhood
Location
- Region: Maylene
- Subdivision: Woodland Hills
Price history
| Date | Event | Price |
|---|---|---|
| 6/27/2025 | Sold | $265,000$151/sqft |
Source: | ||
| 6/3/2025 | Contingent | $265,000$151/sqft |
Source: | ||
| 5/28/2025 | Listed for sale | $265,000$151/sqft |
Source: | ||
| 5/21/2025 | Contingent | $265,000$151/sqft |
Source: | ||
| 5/15/2025 | Listed for sale | $265,000-1.8%$151/sqft |
Source: | ||
Public tax history
| Year | Property taxes | Tax assessment |
|---|---|---|
| 2025 | $2,282 -0.2% | $42,260 -0.2% |
| 2024 | $2,286 +114.3% | $42,340 +114.3% |
| 2023 | $1,067 +11.9% | $19,760 +7.3% |
Find assessor info on the county website
Neighborhood: 35114
Nearby schools
GreatSchools rating
- 9/10Creek View Elementary SchoolGrades: PK-3Distance: 0.6 mi
- 7/10Thompson Middle SchoolGrades: 6-8Distance: 1.5 mi
- 7/10Thompson High SchoolGrades: 9-12Distance: 0.9 mi
Schools provided by the listing agent
- Elementary: Creek View
- Middle: Thompson
- High: Thompson
Source: GALMLS. This data may not be complete. We recommend contacting the local school district to confirm school assignments for this home.
Get a cash offer in 3 minutes
Find out how much your home could sell for in as little as 3 minutes with a no-obligation cash offer.
Estimated market value
$266,400
Get a cash offer in 3 minutes
Find out how much your home could sell for in as little as 3 minutes with a no-obligation cash offer.
Estimated market value
$266,400
