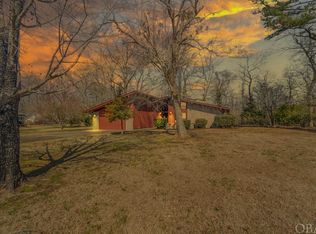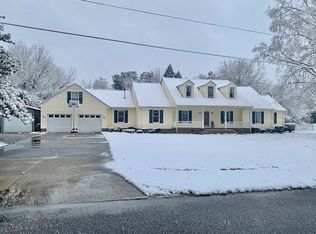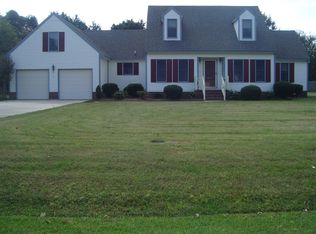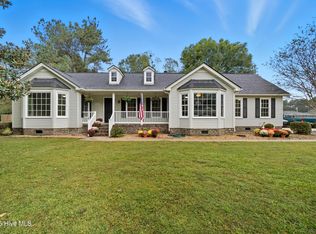Sold for $350,000 on 04/05/24
$350,000
133 Hunters Trail W, Elizabeth City, NC 27909
2beds
2,092sqft
Single Family Residence
Built in 1984
3.37 Acres Lot
$381,600 Zestimate®
$167/sqft
$1,885 Estimated rent
Home value
$381,600
$347,000 - $427,000
$1,885/mo
Zestimate® history
Loading...
Owner options
Explore your selling options
What's special
Beautiful Mid Century Modern ranch located on 3.37 acres. Enjoy the privacy that comes with backing up to treed wetlands with the rear property line fronting the Pasquotank River. As you step inside, the soaring ceilings of the living room embrace you, creating an atmosphere of spaciousness. This open concept layout is perfect for entertaining—whether it's a formal dinner in the dining room or a casual brunch in the eat-in kitchen, every corner of this home exudes warmth and hospitality. The kitchen is a chef's dream, boasting an abundance of cabinets ensuring that every culinary tool has its place. No more clutter, just a seamless flow of cooking and creativity. With 2 bedrooms, office/bonus room and 2.5 bathrooms, there's ample space for relaxation and rejuvenation. Large laundry room & keeping room just off the kitchen. Step outside onto the expansive deck, where memories are made. And for your guests, a detached guest home awaits, offering a cozy studio setup, complete with a kitchenette and private bathroom—a true haven for visitors or a peaceful workspace.
Zillow last checked: 8 hours ago
Listing updated: April 06, 2024 at 06:15am
Listed by:
Erin Nixon & Phyllis Bosomworth Team 252-435-5043,
Hall & Nixon Real Estate, Inc
Bought with:
Sarah Wood, 308438
Water Street Real Estate Group
Source: Hive MLS,MLS#: 100429560 Originating MLS: Albemarle Area Association of REALTORS
Originating MLS: Albemarle Area Association of REALTORS
Facts & features
Interior
Bedrooms & bathrooms
- Bedrooms: 2
- Bathrooms: 3
- Full bathrooms: 2
- 1/2 bathrooms: 1
Primary bedroom
- Level: Primary Living Area
Dining room
- Features: Combination
Heating
- Heat Pump, Electric
Cooling
- Central Air
Appliances
- Included: Electric Cooktop, Refrigerator, Dishwasher, Wall Oven
- Laundry: Dryer Hookup, Washer Hookup
Features
- Master Downstairs, Vaulted Ceiling(s), Ceiling Fan(s), In-Law Quarters
- Flooring: Carpet, Vinyl, Wood
- Has fireplace: No
- Fireplace features: None
Interior area
- Total structure area: 2,092
- Total interior livable area: 2,092 sqft
Property
Parking
- Total spaces: 2
- Parking features: Garage Faces Front
Features
- Levels: One
- Stories: 1
- Patio & porch: Deck, Porch
- Fencing: None
- Waterfront features: Waterfront
- Frontage type: River
Lot
- Size: 3.37 Acres
- Dimensions: 140' x 1048.48' x 100' x 52' x 1114.6'
- Features: See Remarks, Wetlands, Deeded Waterfront
Details
- Additional structures: Guest House
- Parcel number: 8915657028
- Zoning: R-25
- Special conditions: Standard
Construction
Type & style
- Home type: SingleFamily
- Property subtype: Single Family Residence
Materials
- Brick Veneer, Wood Siding
- Foundation: Crawl Space
- Roof: Shingle
Condition
- New construction: No
- Year built: 1984
Utilities & green energy
- Sewer: Septic Tank
- Water: Public
- Utilities for property: Water Available
Community & neighborhood
Location
- Region: Elizabeth City
- Subdivision: Pine Lake
Other
Other facts
- Listing agreement: Exclusive Right To Sell
- Listing terms: Cash,Conventional,FHA,USDA Loan,VA Loan,See Remarks
- Road surface type: Paved
Price history
| Date | Event | Price |
|---|---|---|
| 4/5/2024 | Sold | $350,000$167/sqft |
Source: | ||
| 3/2/2024 | Contingent | $350,000$167/sqft |
Source: | ||
| 3/2/2024 | Pending sale | $350,000$167/sqft |
Source: | ||
| 2/27/2024 | Listed for sale | $350,000$167/sqft |
Source: | ||
Public tax history
| Year | Property taxes | Tax assessment |
|---|---|---|
| 2024 | $1,933 | $288,500 |
| 2023 | $1,933 | $288,500 |
| 2022 | $1,933 -0.6% | $288,500 +23.4% |
Find assessor info on the county website
Neighborhood: 27909
Nearby schools
GreatSchools rating
- 3/10Sheep-Harney ElementaryGrades: PK-5Distance: 2.7 mi
- 6/10Elizabeth City MiddleGrades: 6-8Distance: 3 mi
- 3/10Pasquotank County HighGrades: 9-12Distance: 3 mi

Get pre-qualified for a loan
At Zillow Home Loans, we can pre-qualify you in as little as 5 minutes with no impact to your credit score.An equal housing lender. NMLS #10287.
Sell for more on Zillow
Get a free Zillow Showcase℠ listing and you could sell for .
$381,600
2% more+ $7,632
With Zillow Showcase(estimated)
$389,232


