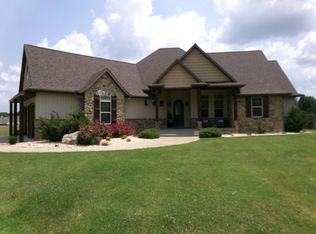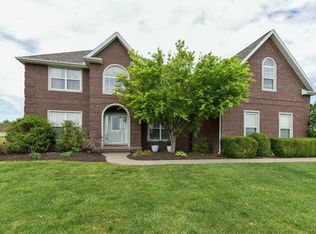Sold
Price Unknown
133 Huntington Cir, Pittsburg, KS 66762
5beds
3,884sqft
Single Family Residence
Built in 2007
1.9 Acres Lot
$622,000 Zestimate®
$--/sqft
$2,639 Estimated rent
Home value
$622,000
Estimated sales range
Not available
$2,639/mo
Zestimate® history
Loading...
Owner options
Explore your selling options
What's special
This fabulous all-brick home boasts all the amenities you could want with 5 bedrooms 3.5 baths, a main floor master suite, and custom beautiful granite tops. The main living area has a gorgeous gas log fireplace and a beautiful mantle flanked by custom bookcases, and is the home's centerpiece. The formal dining room allows plenty of space for entertaining, and the den/second dining off the kitchen provides the extra space for additional seating for large gatherings. There are 4 large bedrooms upstairs and 2 full baths. All bedrooms have walk-in closets. There is a 12x12 screened porch to enjoy the gorgeous backyard and beautiful Kansas sunsets.
There is a 2-car attached garage and 1-car detached garage with a covered patio for outdoor entertaining and the amazing pool with a landscaped/fenced backyard. Make your appointment soon to see this stunning property.
Zillow last checked: 8 hours ago
Listing updated: June 23, 2025 at 01:41pm
Listing Provided by:
Shelly Hildebrandt 620-249-0526,
Cobb Realty Inc
Bought with:
Maddy Marietta
Cobb Realty Inc
Source: Heartland MLS as distributed by MLS GRID,MLS#: 2546819
Facts & features
Interior
Bedrooms & bathrooms
- Bedrooms: 5
- Bathrooms: 4
- Full bathrooms: 3
- 1/2 bathrooms: 1
Primary bedroom
- Features: Carpet
- Level: Main
- Dimensions: 22 x 16.7
Bedroom 2
- Features: Carpet
- Level: Upper
- Dimensions: 16.2 x 12
Bedroom 3
- Features: Carpet
- Level: Upper
- Dimensions: 15.3 x 12
Bedroom 4
- Features: Carpet
- Level: Upper
- Dimensions: 18 x 18
Bedroom 5
- Features: Carpet
- Level: Upper
- Dimensions: 24 x 21
Primary bathroom
- Features: Ceramic Tiles
- Level: Main
- Dimensions: 15.3 x 10.6
Bathroom 2
- Features: Ceramic Tiles
- Level: Upper
- Dimensions: 17 x 7
Bathroom 3
- Features: Ceramic Tiles
- Level: Upper
- Dimensions: 10.3 x 5.5
Den
- Level: Main
- Dimensions: 22.2 x 19.4
Dining room
- Level: Main
- Dimensions: 18.2 x 16.7
Enclosed porch
- Level: Main
- Dimensions: 12 x 12
Half bath
- Features: Ceramic Tiles
- Level: Main
- Dimensions: 8.4 x 7.2
Kitchen
- Level: Main
- Dimensions: 17 x 10.3
Laundry
- Features: Ceramic Tiles
- Level: Main
- Dimensions: 6 x 6
Living room
- Level: Main
- Dimensions: 17.7 x 12
Heating
- Electric
Cooling
- Electric
Appliances
- Included: Dishwasher, Disposal, Dryer, Microwave, Refrigerator, Built-In Electric Oven, Washer, Water Softener
- Laundry: Laundry Room, Main Level
Features
- Ceiling Fan(s), Custom Cabinets, Kitchen Island, Pantry, Vaulted Ceiling(s), Walk-In Closet(s)
- Flooring: Carpet, Ceramic Tile, Wood
- Windows: Window Coverings, Thermal Windows
- Basement: Crawl Space
- Number of fireplaces: 1
- Fireplace features: Gas, Living Room
Interior area
- Total structure area: 3,884
- Total interior livable area: 3,884 sqft
- Finished area above ground: 3,884
- Finished area below ground: 0
Property
Parking
- Total spaces: 3
- Parking features: Attached, Detached, Garage Door Opener, Garage Faces Side
- Attached garage spaces: 3
Features
- Patio & porch: Patio, Covered, Screened
- Has private pool: Yes
- Pool features: In Ground
- Spa features: Bath
- Fencing: Metal
Lot
- Size: 1.90 Acres
- Features: Acreage, Level
Details
- Additional structures: Outbuilding
- Parcel number: 2141700004008.000
Construction
Type & style
- Home type: SingleFamily
- Architectural style: Traditional
- Property subtype: Single Family Residence
Materials
- Brick
- Roof: Composition
Condition
- Year built: 2007
Utilities & green energy
- Sewer: Septic Tank
- Water: Rural
Community & neighborhood
Security
- Security features: Security System
Location
- Region: Pittsburg
- Subdivision: Southridge Estates
HOA & financial
HOA
- Has HOA: Yes
- HOA fee: $120 annually
- Services included: Other
Other
Other facts
- Listing terms: Cash,Conventional,FHA,USDA Loan,VA Loan
- Ownership: Private
Price history
| Date | Event | Price |
|---|---|---|
| 6/23/2025 | Sold | -- |
Source: | ||
| 5/3/2025 | Pending sale | $615,000$158/sqft |
Source: | ||
| 4/30/2025 | Listed for sale | $615,000+77%$158/sqft |
Source: | ||
| 7/28/2018 | Sold | -- |
Source: Agent Provided | ||
| 7/23/2018 | Pending sale | $347,500$89/sqft |
Source: PITT REALTY #117834 | ||
Public tax history
| Year | Property taxes | Tax assessment |
|---|---|---|
| 2025 | -- | $43,007 +7% |
| 2024 | $4,287 -0.3% | $40,193 +1.3% |
| 2023 | $4,300 -11.1% | $39,664 +1.7% |
Find assessor info on the county website
Neighborhood: 66762
Nearby schools
GreatSchools rating
- 5/10Geo E Nettels Elementary SchoolGrades: K-5Distance: 3.2 mi
- 8/10Pittsburg Middle SchoolGrades: 6-8Distance: 5.4 mi
- 4/10Pittsburg High SchoolGrades: 9-12Distance: 4.8 mi

