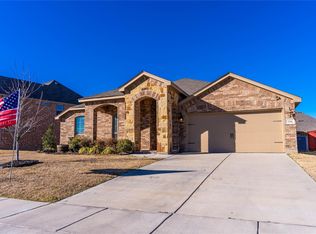Sold on 06/20/25
Price Unknown
133 Joshua Tree Ct, Forney, TX 75126
4beds
3,615sqft
Single Family Residence
Built in 2020
0.26 Acres Lot
$442,100 Zestimate®
$--/sqft
$4,599 Estimated rent
Home value
$442,100
$407,000 - $482,000
$4,599/mo
Zestimate® history
Loading...
Owner options
Explore your selling options
What's special
Welcome to this IMMACULATE, MOVE-IN READY home situated on a premium oversized lot, where thoughtful design meets everyday comfort—inside and out! The beautifully landscaped front and back yards set the stage for a home that’s as inviting as it is functional. Designed for easy ntertaining, the open floor plan flows seamlessly from the spacious living areas to the upstairs Game & Media rooms, while the covered patio overlooks a pool-sized backyard, perfect for outdoor enjoyment. The chef-ready kitchen features electric appliances, granite countertops, a breakfast bar island with a sink, and an oversized pantry—ideal for all your cooking needs. The generous breakfast area is versatile enough to serve as an optional dining room, offering additional flexibility. Relax in the spacious Master Retreat, which includes a double sink vanity, separate shower, and a luxurious walk-in closet. Upstairs, one of the bedrooms doubles as an optional in-law suite with its private bath and walk-in closet, providing added privacy and convenience. Priced BELOW APPRAISED AMOUNT & firm.
Bonus: This home offers a VA assumable loan at 2.75%, a rare and valuable opportunity!
Don’t miss out on this exceptional home—schedule your private showing.
Zillow last checked: 8 hours ago
Listing updated: June 21, 2025 at 05:45am
Listed by:
Jessica Hargis 0602435,
Jessica Hargis Realty, LLC 214-870-7285
Bought with:
Lorene Viquez
Coldwell Banker Realty
Source: NTREIS,MLS#: 20859480
Facts & features
Interior
Bedrooms & bathrooms
- Bedrooms: 4
- Bathrooms: 4
- Full bathrooms: 3
- 1/2 bathrooms: 1
Primary bedroom
- Features: Ceiling Fan(s), Dual Sinks, En Suite Bathroom, Garden Tub/Roman Tub, Sitting Area in Primary, Separate Shower, Walk-In Closet(s)
- Level: First
- Dimensions: 19 x 15
Bedroom
- Features: Ceiling Fan(s)
- Level: Second
- Dimensions: 12 x 14
Bedroom
- Features: Ceiling Fan(s)
- Level: Second
- Dimensions: 11 x 12
Bedroom
- Features: Ceiling Fan(s), En Suite Bathroom, Walk-In Closet(s)
- Level: Second
- Dimensions: 19 x 12
Breakfast room nook
- Level: First
- Dimensions: 11 x 19
Dining room
- Features: Ceiling Fan(s)
- Level: First
- Dimensions: 14 x 12
Game room
- Level: Second
- Dimensions: 14 x 23
Kitchen
- Features: Breakfast Bar, Stone Counters, Walk-In Pantry
- Level: First
- Dimensions: 15 x 11
Laundry
- Features: Built-in Features
- Level: First
- Dimensions: 11 x 6
Living room
- Features: Ceiling Fan(s)
- Level: First
- Dimensions: 16 x 22
Media room
- Level: Second
- Dimensions: 20 x 15
Mud room
- Features: Built-in Features
- Level: First
Office
- Level: First
- Dimensions: 12 x 13
Heating
- Central, Electric
Cooling
- Central Air, Ceiling Fan(s), Electric
Appliances
- Included: Dishwasher, Electric Cooktop, Electric Oven, Electric Water Heater, Disposal, Microwave, Vented Exhaust Fan
Features
- Decorative/Designer Lighting Fixtures, Double Vanity, Granite Counters, High Speed Internet, Kitchen Island, Open Floorplan, Pantry, Smart Home, Cable TV, Vaulted Ceiling(s), Walk-In Closet(s)
- Flooring: Carpet, Ceramic Tile, Luxury Vinyl Plank
- Has basement: No
- Has fireplace: No
Interior area
- Total interior livable area: 3,615 sqft
Property
Parking
- Total spaces: 2
- Parking features: Garage Faces Front
- Attached garage spaces: 2
Features
- Levels: Two
- Stories: 2
- Patio & porch: Covered
- Pool features: None
- Fencing: Wood
Lot
- Size: 0.26 Acres
- Features: Back Yard, Interior Lot, Lawn, Landscaped, Sprinkler System
Details
- Parcel number: 202363
Construction
Type & style
- Home type: SingleFamily
- Architectural style: Detached
- Property subtype: Single Family Residence
Materials
- Brick
- Foundation: Slab
- Roof: Composition
Condition
- Year built: 2020
Utilities & green energy
- Sewer: Public Sewer
- Water: Public
- Utilities for property: Sewer Available, Underground Utilities, Water Available, Cable Available
Community & neighborhood
Security
- Security features: Security System, Fire Alarm, Smoke Detector(s)
Community
- Community features: Curbs, Sidewalks
Location
- Region: Forney
- Subdivision: Park Trls Ph 3
HOA & financial
HOA
- Has HOA: Yes
- HOA fee: $600 annually
- Services included: All Facilities, Association Management, Maintenance Grounds
- Association name: Park Trails
- Association phone: 972-359-1548
Other
Other facts
- Listing terms: Cash,Conventional,FHA,VA Loan
Price history
| Date | Event | Price |
|---|---|---|
| 6/20/2025 | Sold | -- |
Source: NTREIS #20859480 | ||
| 4/23/2025 | Pending sale | $450,000$124/sqft |
Source: NTREIS #20859480 | ||
| 4/2/2025 | Contingent | $450,000$124/sqft |
Source: NTREIS #20859480 | ||
| 3/26/2025 | Price change | $450,000-3.2%$124/sqft |
Source: NTREIS #20859480 | ||
| 3/2/2025 | Price change | $465,000-2.1%$129/sqft |
Source: NTREIS #20834215 | ||
Public tax history
| Year | Property taxes | Tax assessment |
|---|---|---|
| 2025 | -- | $449,917 -10.2% |
| 2024 | $9,114 -1.9% | $501,061 -2.1% |
| 2023 | $9,295 -5.9% | $512,000 +8.4% |
Find assessor info on the county website
Neighborhood: 75126
Nearby schools
GreatSchools rating
- 6/10Crosby Elementary SchoolGrades: PK-4Distance: 0.4 mi
- 6/10Jackson Middle SchoolGrades: 7-8Distance: 0.9 mi
- 3/10North Forney High SchoolGrades: 8-12Distance: 2.4 mi
Schools provided by the listing agent
- Elementary: Crosby
- Middle: Jackson
- High: Forney
- District: Forney ISD
Source: NTREIS. This data may not be complete. We recommend contacting the local school district to confirm school assignments for this home.
Get a cash offer in 3 minutes
Find out how much your home could sell for in as little as 3 minutes with a no-obligation cash offer.
Estimated market value
$442,100
Get a cash offer in 3 minutes
Find out how much your home could sell for in as little as 3 minutes with a no-obligation cash offer.
Estimated market value
$442,100
