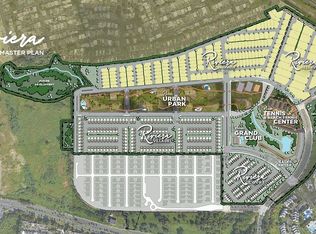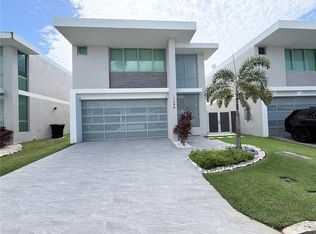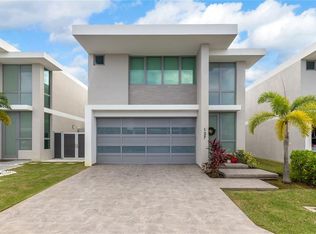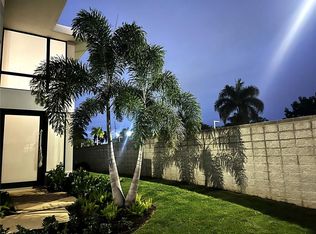Sold for $1,350,000 on 10/31/25
$1,350,000
133 Komodo, Bayamon, PR 00956
3beds
3,125sqft
Single Family Residence
Built in 2025
-- sqft lot
$-- Zestimate®
$432/sqft
$6,144 Estimated rent
Home value
Not available
Estimated sales range
Not available
$6,144/mo
Zestimate® history
Loading...
Owner options
Explore your selling options
What's special
Riviera Parkview launches the Monaco FLEX model, developed to address the preferences and needs of each individual family. We understand that not only does each family have its own particular needs, but that these also vary through time. The Monaco Flex will give you the ability to convert two of the spaces in the house into a main bedroom, office, studio, gym, or simply a second family room. In the first level, the Monaco FLEX welcomes you to the grand salon, with 18’ ceilings and large sets of windows that create a sense of vastness and pristine lighting. The living room, dining room, family room and kitchen all come together in this grand salon, which has a spacious feeling and natural light from its large windows. Additionally, the first level has a flexible space with a room, full bathroom and walk-in closet, ideal for creating a master bedroom in order to avoid the use of stairs, or a guest room, studio, gameroom, office, bar lounge, or even a gymnasium. In its second level, the design incorporates an open space into the first level with glass handrails for an ultra modern design. In this level we have the master bedroom with a comfortable walk-in closet and a spacious master bathroom, with fine finishings, double sink and oversized shower. The FLEX model comes with two additional bedrooms, each one with its own walk-in closet and sharing a spacious “Jack & Jill” bathroom. Additionally, the second level has a lovely den that can be converted into a studio, or office space.
Zillow last checked: 8 hours ago
Listing updated: November 04, 2025 at 12:56pm
Listing Provided by:
Non-Member Agent,
STELLAR NON-MEMBER OFFICE 000-000-0000
Bought with:
Mario Rivera McCann, 11501
MARIO MCCANN
Source: Stellar MLS,MLS#: J994720 Originating MLS: Other
Originating MLS: Other

Facts & features
Interior
Bedrooms & bathrooms
- Bedrooms: 3
- Bathrooms: 4
- Full bathrooms: 3
- 1/2 bathrooms: 1
Primary bedroom
- Features: Walk-In Closet(s)
- Level: Second
Primary bathroom
- Level: Second
Kitchen
- Level: First
Living room
- Level: First
Heating
- None
Cooling
- None
Appliances
- Included: None
- Laundry: Inside
Features
- Has fireplace: No
Interior area
- Total structure area: 3,125
- Total interior livable area: 3,125 sqft
Property
Parking
- Total spaces: 2
- Parking features: Garage - Attached
- Attached garage spaces: 2
Features
- Levels: Two
- Stories: 2
- Exterior features: Garden
Details
- Parcel number: 0
- Zoning: R3
- Special conditions: None
Construction
Type & style
- Home type: SingleFamily
- Property subtype: Single Family Residence
Materials
- Concrete
- Foundation: Slab
- Roof: Concrete
Condition
- Completed
- New construction: Yes
- Year built: 2025
Utilities & green energy
- Sewer: Private Sewer
- Utilities for property: Public
Community & neighborhood
Location
- Region: Bayamon
- Subdivision: URB. RIVIERA PARKVIEW
HOA & financial
HOA
- Has HOA: Yes
- HOA fee: $250 monthly
- Association name: Riviera Parkview Association
- Second association name: Riviera Parkview Association
Other fees
- Pet fee: $0 monthly
Other financial information
- Total actual rent: 0
Other
Other facts
- Ownership: Fee Simple
Price history
| Date | Event | Price |
|---|---|---|
| 10/31/2025 | Sold | $1,350,000$432/sqft |
Source: | ||
Public tax history
Tax history is unavailable.
Neighborhood: 00956
Nearby schools
GreatSchools rating
No schools nearby
We couldn't find any schools near this home.

Get pre-qualified for a loan
At Zillow Home Loans, we can pre-qualify you in as little as 5 minutes with no impact to your credit score.An equal housing lender. NMLS #10287.



