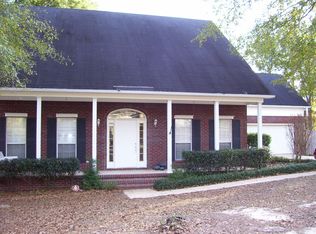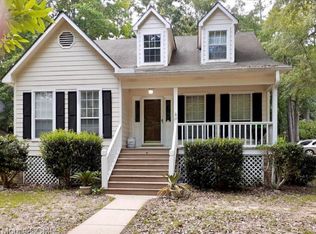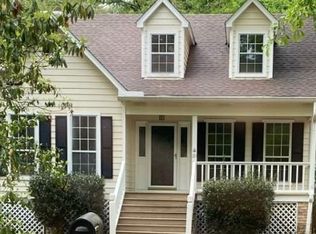Closed
$252,500
133 Lakeview Loop, Daphne, AL 36526
4beds
1,743sqft
Residential
Built in 1993
10,628.64 Square Feet Lot
$274,100 Zestimate®
$145/sqft
$2,004 Estimated rent
Home value
$274,100
$260,000 - $288,000
$2,004/mo
Zestimate® history
Loading...
Owner options
Explore your selling options
What's special
Welcome to Lake Forest! This charming four bedroom and two and half bathroom is nestled in a desirable neighborhood, offering both comfort and convenience. The kitchen offers a breakfast bar and breakfast nook perfect for casual dining. The main floor features a separate dining room for more formal gatherings, a spacious living room with high ceilings and wood fireplace ideal for entertaining guests. Conveniently located on the main floor, the primary bedroom features high ceilings, large windows, and its ensuite bathroom features a separate tub and shower. The additional bedrooms are located on the second floor with a complete bathroom offering privacy and ample space for family members or guests. Additional features include ceiling fans throughout, two-car garage, fenced backyard, and a spacious covered porch. Located in a friendly community with easy access to local amenities, schools, and parks, this house presents an opportunity you don't want to miss. Schedule your showing today!
Zillow last checked: 8 hours ago
Listing updated: November 21, 2023 at 09:50am
Listed by:
Bob Shallow 251-948-8888,
RE/MAX Paradise
Bought with:
Jack English
RE/MAX By The Bay
Source: Baldwin Realtors,MLS#: 351027
Facts & features
Interior
Bedrooms & bathrooms
- Bedrooms: 4
- Bathrooms: 3
- Full bathrooms: 2
- 1/2 bathrooms: 1
- Main level bedrooms: 1
Primary bedroom
- Features: 1st Floor Primary
- Level: Main
- Area: 195
- Dimensions: 15 x 13
Bedroom 2
- Level: Second
- Area: 180
- Dimensions: 9 x 20
Bedroom 3
- Level: Second
- Area: 156
- Dimensions: 12 x 13
Bedroom 4
- Level: Second
- Area: 126
- Dimensions: 9 x 14
Primary bathroom
- Features: Soaking Tub, Separate Shower, Single Vanity
Dining room
- Level: Main
- Area: 99
- Dimensions: 9 x 11
Kitchen
- Level: Main
- Area: 99
- Dimensions: 9 x 11
Living room
- Level: Main
- Area: 280
- Dimensions: 14 x 20
Heating
- Electric
Appliances
- Included: Dishwasher, Convection Oven, Microwave
Features
- Ceiling Fan(s)
- Flooring: Carpet, Tile
- Has basement: No
- Number of fireplaces: 1
- Fireplace features: Wood Burning
Interior area
- Total structure area: 1,743
- Total interior livable area: 1,743 sqft
Property
Parking
- Total spaces: 2
- Parking features: Garage
- Has garage: Yes
- Covered spaces: 2
Features
- Levels: Two
- Patio & porch: Rear Porch
- Pool features: Community
- Fencing: Fenced
- Has view: Yes
- View description: None
- Waterfront features: No Waterfront
Lot
- Size: 10,628 sqft
- Dimensions: 85 x 125
- Features: Less than 1 acre
Details
- Parcel number: 3209320002050.000
Construction
Type & style
- Home type: SingleFamily
- Architectural style: Traditional
- Property subtype: Residential
Materials
- Vinyl Siding
- Foundation: Slab
- Roof: Composition
Condition
- Resale
- New construction: No
- Year built: 1993
Utilities & green energy
- Utilities for property: Daphne Utilities, Riviera Utilities
Community & neighborhood
Community
- Community features: Pool, Tennis Court(s), Golf, Playground
Location
- Region: Daphne
- Subdivision: Lake Forest
HOA & financial
HOA
- Has HOA: Yes
- HOA fee: $60 monthly
- Services included: Association Management, Maintenance Grounds
Other
Other facts
- Ownership: Whole/Full
Price history
| Date | Event | Price |
|---|---|---|
| 11/21/2023 | Sold | $252,500-4%$145/sqft |
Source: | ||
| 10/19/2023 | Price change | $263,000-0.9%$151/sqft |
Source: | ||
| 9/27/2023 | Price change | $265,500-0.9%$152/sqft |
Source: | ||
| 8/29/2023 | Listed for sale | $268,000$154/sqft |
Source: | ||
| 3/24/2021 | Listing removed | -- |
Source: Owner | ||
Public tax history
| Year | Property taxes | Tax assessment |
|---|---|---|
| 2025 | $1,180 -50.1% | $26,640 -48.2% |
| 2024 | $2,365 +20% | $51,420 +20% |
| 2023 | $1,972 | $42,860 +11.1% |
Find assessor info on the county website
Neighborhood: 36526
Nearby schools
GreatSchools rating
- 8/10Daphne Elementary SchoolGrades: PK-3Distance: 3 mi
- 5/10Daphne Middle SchoolGrades: 7-8Distance: 2.7 mi
- 10/10Daphne High SchoolGrades: 9-12Distance: 1.8 mi
Schools provided by the listing agent
- Elementary: Daphne Elementary
- Middle: Daphne Middle
- High: Daphne High
Source: Baldwin Realtors. This data may not be complete. We recommend contacting the local school district to confirm school assignments for this home.

Get pre-qualified for a loan
At Zillow Home Loans, we can pre-qualify you in as little as 5 minutes with no impact to your credit score.An equal housing lender. NMLS #10287.
Sell for more on Zillow
Get a free Zillow Showcase℠ listing and you could sell for .
$274,100
2% more+ $5,482
With Zillow Showcase(estimated)
$279,582

