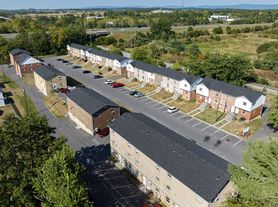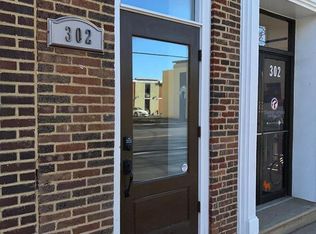Welcome to this beautifully updated townhome in the sought-after Snowden Bridge community! Featuring over 2,179 finished square feet across three levels, this 3-bedroom, 2 full/2 half bath home has just been upgraded with brand-new high-end LVP flooring throughout and fresh, modern paint.
The main level offers an open floor plan with a spacious living and dining area that flows into a gourmet kitchen with stainless steel appliances, gas cooking, a large island, and access to a composite deck perfect for entertaining. Upstairs you'll find three bedrooms, including a primary suite with two walk-in closets, a soaking tub, and a walk-in shower. Laundry is conveniently located on the upper level. The lower level features a large recreation room with a half bath and walkout to a private patio, plus an attached two-car garage.
Residents of Snowden Bridge enjoy resort-style amenities, including an outdoor pool, indoor sports complex with tennis and basketball, dog park, playgrounds, walking trails, and more. Ideally located minutes from I-81, Route 7, shopping, and dining.
This move-in ready home combines space, style, and community schedule your showing today!
Townhouse for rent
$2,350/mo
133 Lindy Way, Stephenson, VA 22656
3beds
2,764sqft
Price may not include required fees and charges.
Townhouse
Available now
Cats, dogs OK
Central air
In unit laundry
Attached garage parking
Forced air
What's special
Private patioOpen floor planFresh modern paintComposite deckBrand-new high-end lvp flooringLarge islandGas cooking
- 18 days |
- -- |
- -- |
Travel times
Renting now? Get $1,000 closer to owning
Unlock a $400 renter bonus, plus up to a $600 savings match when you open a Foyer+ account.
Offers by Foyer; terms for both apply. Details on landing page.
Facts & features
Interior
Bedrooms & bathrooms
- Bedrooms: 3
- Bathrooms: 4
- Full bathrooms: 4
Heating
- Forced Air
Cooling
- Central Air
Appliances
- Included: Dishwasher, Dryer, Microwave, Oven, Refrigerator, Washer
- Laundry: In Unit
Features
- Flooring: Hardwood
Interior area
- Total interior livable area: 2,764 sqft
Video & virtual tour
Property
Parking
- Parking features: Attached, Off Street
- Has attached garage: Yes
- Details: Contact manager
Features
- Exterior features: Heating system: Forced Air
Details
- Parcel number: 44E1611632
Construction
Type & style
- Home type: Townhouse
- Property subtype: Townhouse
Building
Management
- Pets allowed: Yes
Community & HOA
Community
- Features: Pool
HOA
- Amenities included: Pool
Location
- Region: Stephenson
Financial & listing details
- Lease term: 1 Year
Price history
| Date | Event | Price |
|---|---|---|
| 10/3/2025 | Price change | $2,350-2.1%$1/sqft |
Source: Zillow Rentals | ||
| 9/18/2025 | Listed for rent | $2,400$1/sqft |
Source: Zillow Rentals | ||
| 9/4/2025 | Sold | $387,500-1.9%$140/sqft |
Source: | ||
| 8/20/2025 | Listed for sale | $395,000$143/sqft |
Source: | ||
| 8/14/2025 | Contingent | $395,000$143/sqft |
Source: | ||

