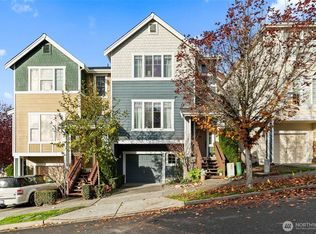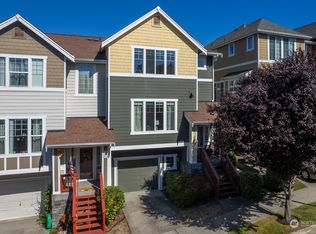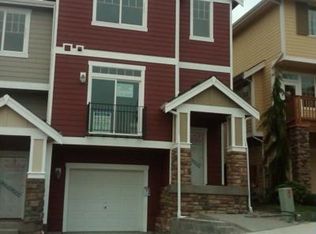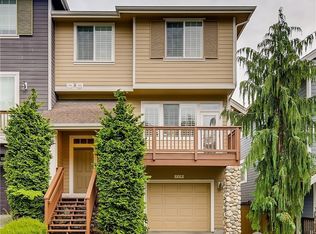Sold
Listed by:
Brad Harper,
CENTURY 21 North Homes Realty
Bought with: Realty One Group Turn Key
$485,000
133 Maple Street, Fircrest, WA 98466
3beds
1,587sqft
Townhouse
Built in 2005
1,607.36 Square Feet Lot
$492,600 Zestimate®
$306/sqft
$2,666 Estimated rent
Home value
$492,600
$468,000 - $517,000
$2,666/mo
Zestimate® history
Loading...
Owner options
Explore your selling options
What's special
Most desired townhouse style in Fircrest Commons, 2 huge king sized primary suites and full baths on top floor, bedroom and half bath on main floor. Oversized kitchen with a deck, large pantry area, tons of cabinet storage. You will notice the abundance of natural daylight through the big windows. Built in gas fireplace and nook, open great room main floor, fenced yard, HUGE 3 car tandem garage, washer and dryer upper floor between primary bedrooms, quiet away from the road, parking on street, so much more! HOA mows lawn, yard sprinklers, and well upkept.
Zillow last checked: 8 hours ago
Listing updated: April 12, 2023 at 05:20pm
Listed by:
Brad Harper,
CENTURY 21 North Homes Realty
Bought with:
TJ Tuttle, 116954
Realty One Group Turn Key
Source: NWMLS,MLS#: 2028121
Facts & features
Interior
Bedrooms & bathrooms
- Bedrooms: 3
- Bathrooms: 3
- Full bathrooms: 2
- 1/2 bathrooms: 1
- Main level bedrooms: 1
Primary bedroom
- Level: Upper
Primary bedroom
- Level: Upper
Bedroom
- Level: Main
Bathroom full
- Level: Upper
Bathroom full
- Level: Upper
Other
- Level: Main
Heating
- Has Heating (Unspecified Type)
Cooling
- Has cooling: Yes
Appliances
- Included: Dishwasher_, Dryer, GarbageDisposal_, Microwave_, Refrigerator_, StoveRange_, Washer, Dishwasher, Garbage Disposal, Microwave, Refrigerator, StoveRange, Water Heater: Gas, Water Heater Location: Garage
Features
- Bath Off Primary, Dining Room
- Flooring: Vinyl, Carpet
- Windows: Double Pane/Storm Window
- Basement: None
- Number of fireplaces: 1
- Fireplace features: Gas, Main Level: 1, FirePlace
Interior area
- Total structure area: 1,587
- Total interior livable area: 1,587 sqft
Property
Parking
- Total spaces: 3
- Parking features: Attached Garage
- Attached garage spaces: 3
Features
- Levels: Multi/Split
- Patio & porch: Forced Air, Wall to Wall Carpet, Second Primary Bedroom, Bath Off Primary, Double Pane/Storm Window, Dining Room, Walk-In Closet(s), FirePlace, Water Heater
Lot
- Size: 1,607 sqft
- Features: Curbs, Dead End Street, Paved, Sidewalk, Cable TV, Deck, Fenced-Partially, Gas Available, High Speed Internet
- Topography: Level
Details
- Parcel number: 4002271130
- Zoning description: Jurisdiction: City
- Special conditions: Standard
Construction
Type & style
- Home type: Townhouse
- Property subtype: Townhouse
Materials
- Cement Planked
- Foundation: Poured Concrete
- Roof: Composition
Condition
- Year built: 2005
- Major remodel year: 2005
Utilities & green energy
- Electric: Company: TPU
- Sewer: Sewer Connected, Company: Fircrest
- Water: Public, Company: Fircrest
- Utilities for property: Comcast, Comcast
Community & neighborhood
Community
- Community features: CCRs
Location
- Region: Fircrest
- Subdivision: Fircrest
HOA & financial
HOA
- HOA fee: $125 monthly
- Association phone: 253-840-1200
Other
Other facts
- Listing terms: Cash Out,Conventional,FHA,VA Loan
- Cumulative days on market: 830 days
Price history
| Date | Event | Price |
|---|---|---|
| 4/11/2023 | Sold | $485,000-3%$306/sqft |
Source: | ||
| 3/14/2023 | Pending sale | $499,950$315/sqft |
Source: | ||
| 2/24/2023 | Price change | $499,950-2.9%$315/sqft |
Source: | ||
| 2/4/2023 | Price change | $515,000-0.7%$325/sqft |
Source: | ||
| 1/17/2023 | Listed for sale | $518,500+152.9%$327/sqft |
Source: | ||
Public tax history
| Year | Property taxes | Tax assessment |
|---|---|---|
| 2024 | $4,164 +8% | $455,900 +10.1% |
| 2023 | $3,856 -4.7% | $414,100 -4.4% |
| 2022 | $4,047 +5.2% | $433,000 +17.4% |
Find assessor info on the county website
Neighborhood: 98466
Nearby schools
GreatSchools rating
- 5/10Evergreen Primary SchoolGrades: PK-4Distance: 1.2 mi
- 9/10Narrows View Intermediate SchoolGrades: 5-7Distance: 1.7 mi
- 9/10Curtis Senior High SchoolGrades: 10-12Distance: 2.2 mi
Get a cash offer in 3 minutes
Find out how much your home could sell for in as little as 3 minutes with a no-obligation cash offer.
Estimated market value$492,600
Get a cash offer in 3 minutes
Find out how much your home could sell for in as little as 3 minutes with a no-obligation cash offer.
Estimated market value
$492,600



