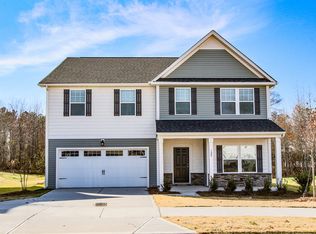Closed
$369,000
133 Meadowcreek Village Dr, Locust, NC 28097
4beds
2,497sqft
Single Family Residence
Built in 2017
0.21 Acres Lot
$384,100 Zestimate®
$148/sqft
$2,144 Estimated rent
Home value
$384,100
$365,000 - $403,000
$2,144/mo
Zestimate® history
Loading...
Owner options
Explore your selling options
What's special
Beautiful 4 bedroom, 2.5 bathroom home in sought-after Locust location now on the market. The spacious kitchen boasts granite countertops, stainless steel appliances, and a center island. In the living room, a neutral color palette and an abundance of natural light create a gorgeous space to relax or gather. The primary bedroom features beautiful hardwood floors. The patio and large back yard make perfect spaces to entertain or simply enjoy the sun. Don’t miss this incredible opportunity!
Zillow last checked: 8 hours ago
Listing updated: April 04, 2023 at 11:23am
Listing Provided by:
Cooper Parsons cparsons@opendoor.com,
Opendoor Brokerage LLC
Bought with:
Todd Wooley
Lantern Realty & Development, LLC
Source: Canopy MLS as distributed by MLS GRID,MLS#: 3892744
Facts & features
Interior
Bedrooms & bathrooms
- Bedrooms: 4
- Bathrooms: 3
- Full bathrooms: 3
Primary bedroom
- Level: Upper
Bedroom s
- Level: Upper
Bathroom full
- Level: Upper
Bathroom full
- Level: Main
Breakfast
- Level: Main
Dining area
- Level: Main
Kitchen
- Level: Main
Laundry
- Level: Upper
Loft
- Level: Upper
Office
- Level: Main
Heating
- Electric, Forced Air, Heat Pump
Cooling
- Heat Pump
Appliances
- Included: Dishwasher, Electric Oven, Electric Range, Electric Water Heater, Exhaust Fan, Microwave, Plumbed For Ice Maker, Refrigerator
- Laundry: Laundry Room, Upper Level
Features
- Kitchen Island, Open Floorplan, Pantry
- Flooring: Carpet, Vinyl
- Has basement: No
Interior area
- Total structure area: 2,497
- Total interior livable area: 2,497 sqft
- Finished area above ground: 2,497
- Finished area below ground: 0
Property
Parking
- Total spaces: 6
- Parking features: Attached Garage, Parking Space(s), Garage on Main Level
- Attached garage spaces: 2
- Uncovered spaces: 4
- Details: (Parking Spaces: 3+)
Features
- Levels: Two
- Stories: 2
- Patio & porch: Covered, Front Porch, Patio, Rear Porch
- Pool features: Community
- Waterfront features: None
Lot
- Size: 0.21 Acres
- Features: Cleared, Open Lot, Private, Sloped
Details
- Parcel number: 557601257513
- Zoning: OPS
- Special conditions: Standard
Construction
Type & style
- Home type: SingleFamily
- Property subtype: Single Family Residence
Materials
- Vinyl
- Foundation: Slab
- Roof: Composition
Condition
- New construction: No
- Year built: 2017
Utilities & green energy
- Sewer: Public Sewer
- Water: County Water
Community & neighborhood
Community
- Community features: Clubhouse, Playground, Recreation Area, Sidewalks, Street Lights
Location
- Region: Locust
- Subdivision: Whispering Hills
HOA & financial
HOA
- Has HOA: Yes
- HOA fee: $275 annually
- Association name: Hawthorne Management Company
- Association phone: 704-377-0114
- Second association name: Whispering Hills HOA Inc.
Other
Other facts
- Listing terms: Cash,Conventional,FHA,VA Loan
- Road surface type: Concrete
Price history
| Date | Event | Price |
|---|---|---|
| 4/4/2023 | Sold | $369,000$148/sqft |
Source: | ||
| 3/9/2023 | Pending sale | $369,000$148/sqft |
Source: | ||
| 3/9/2023 | Price change | $369,000-1.1%$148/sqft |
Source: | ||
| 2/23/2023 | Price change | $373,000-0.3%$149/sqft |
Source: | ||
| 2/9/2023 | Price change | $374,000-1.3%$150/sqft |
Source: | ||
Public tax history
| Year | Property taxes | Tax assessment |
|---|---|---|
| 2024 | $2,860 | $262,341 |
| 2023 | $2,860 -3.2% | $262,341 |
| 2022 | $2,953 +0.9% | $262,341 |
Find assessor info on the county website
Neighborhood: 28097
Nearby schools
GreatSchools rating
- 9/10Locust Elementary SchoolGrades: K-5Distance: 2.3 mi
- 6/10West Stanly Middle SchoolGrades: 6-8Distance: 3 mi
- 5/10West Stanly High SchoolGrades: 9-12Distance: 5.2 mi
Schools provided by the listing agent
- Elementary: Locust
- Middle: West Stanly
- High: West Stanly
Source: Canopy MLS as distributed by MLS GRID. This data may not be complete. We recommend contacting the local school district to confirm school assignments for this home.
Get a cash offer in 3 minutes
Find out how much your home could sell for in as little as 3 minutes with a no-obligation cash offer.
Estimated market value
$384,100
Get a cash offer in 3 minutes
Find out how much your home could sell for in as little as 3 minutes with a no-obligation cash offer.
Estimated market value
$384,100
