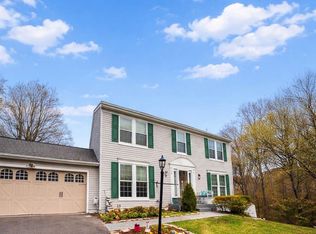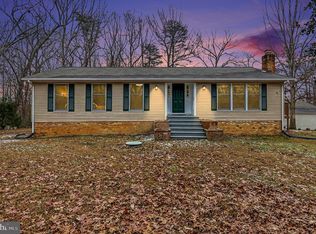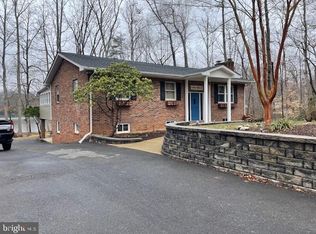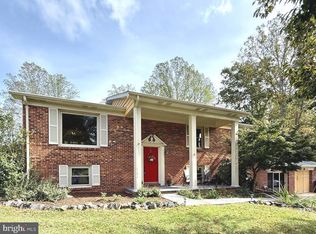Beautiful home located on 5 ac. Over 30k in hvac replacement , washer/dryer, water heater, water softner system, security system 2024. Newer roof replaced prior to current owner purchase. Serene nature and views of trees and forest. This home sets back from the street and contains a circular gravel driveway with 2 entrances from the road. A second driveway leads to the side of the home for garage access. Enter this home from the covered front porch. The front door leads to the living room with a shiplap accent wall. From the living room the open floorplan leads to the dining room and kitchen area. The kitchen with laminate cabinets are constructed with dovetail cabinet fronts. The countertops are a neutral quartz with corresponding tile backsplash. The stainless steel appliances also include an undercabinet beverage center and lower cabinet built-in microwave. The gourmet kitchen contains and peninsula island with counter overhang perfect for bar stools. The family room is open to the kitchen which makes it perfect for entertaining. The family room has an electric fireplace with mantel. No need to carry in those wood logs to enjoy a cozy fire. The family room has a closet with access to the attic storage. The hall full bath has luxury vinyl tile flooring and shower tiles to the ceiling. The shower also contains a shower niche for your hygiene products. The primary bedroom also on the main level has views of the rear yard trees and forest. From the primary bedroom you enter the connecting full bath with luxury vinyl tile flooring and shower tile to the ceiling. The shower also contains a wall niche for hygiene products. Bedrooms 2 and 3 are also located on the main level. The main level also includes luxury vinyl plank flooring. The lower level has wood stairs leading from the main level. The rec-room is expansive and is a walk-out to the rear yard. There is a large bedroom 4 on this level and a full bath with walk-in shower which also has custom tiling on the floor and shower surround. Two utility areas are located in the lower level. A bonus room which would be great for a home gym contains tile flooring and has access to the garage. The home has a water treatment system and contains an HVAC system that was installed in 2024 and to be paid off at settlement.. The roof was replaced in 2024 with architectural shingles. Live in the woods yet minutes to major shopping, commuter lots and I95.
Under contract
$600,000
133 Meadows Rd, Fredericksburg, VA 22406
4beds
3,584sqft
Est.:
Single Family Residence
Built in 1985
5 Acres Lot
$591,300 Zestimate®
$167/sqft
$29/mo HOA
What's special
Electric fireplaceArchitectural shinglesOpen floorplanCircular gravel drivewayCovered front porchTile backsplashAttic storage
- 188 days |
- 99 |
- 1 |
Likely to sell faster than
Zillow last checked: 8 hours ago
Listing updated: January 29, 2026 at 06:17am
Listed by:
Sarah Martins 703-967-9750,
RE/MAX Real Estate Connections
Source: Bright MLS,MLS#: VAST2041500
Facts & features
Interior
Bedrooms & bathrooms
- Bedrooms: 4
- Bathrooms: 3
- Full bathrooms: 3
- Main level bathrooms: 2
- Main level bedrooms: 3
Rooms
- Room types: Living Room, Dining Room, Primary Bedroom, Bedroom 2, Bedroom 3, Bedroom 4, Kitchen, Family Room, Recreation Room, Bonus Room, Primary Bathroom, Full Bath
Primary bedroom
- Features: Attached Bathroom, Flooring - Luxury Vinyl Plank, Ceiling Fan(s)
- Level: Main
- Area: 224 Square Feet
- Dimensions: 16 x 14
Bedroom 2
- Features: Flooring - Luxury Vinyl Plank, Ceiling Fan(s)
- Level: Main
- Area: 130 Square Feet
- Dimensions: 13 x 10
Bedroom 3
- Features: Flooring - Luxury Vinyl Plank, Ceiling Fan(s)
- Level: Main
- Area: 112 Square Feet
- Dimensions: 14 x 8
Bedroom 4
- Features: Flooring - Luxury Vinyl Plank, Ceiling Fan(s)
- Level: Lower
Primary bathroom
- Features: Flooring - Luxury Vinyl Tile
- Level: Main
Bonus room
- Features: Flooring - Tile/Brick
- Level: Lower
Dining room
- Features: Flooring - Luxury Vinyl Plank
- Level: Main
Family room
- Features: Flooring - Luxury Vinyl Plank, Fireplace - Electric
- Level: Main
- Area: 300 Square Feet
- Dimensions: 20 x 15
Other
- Features: Flooring - Luxury Vinyl Tile
- Level: Main
Other
- Features: Bathroom - Walk-In Shower, Flooring - Luxury Vinyl Tile
- Level: Lower
Kitchen
- Features: Flooring - Luxury Vinyl Plank, Countertop(s) - Quartz, Recessed Lighting, Pantry, Kitchen Island, Kitchen - Electric Cooking, Double Sink
- Level: Main
Living room
- Features: Flooring - Luxury Vinyl Plank
- Level: Main
- Area: 208 Square Feet
- Dimensions: 16 x 13
Recreation room
- Features: Flooring - Luxury Vinyl Plank, Basement - Finished, Recessed Lighting
- Level: Lower
Heating
- Central, Heat Pump, Electric
Cooling
- Central Air, Electric
Appliances
- Included: Microwave, Built-In Range, Dishwasher, Disposal, Dryer, Ice Maker, Oven/Range - Electric, Range Hood, Refrigerator, Stainless Steel Appliance(s), Washer, Water Conditioner - Owned, Water Heater, Water Treat System, Electric Water Heater
- Laundry: In Basement
Features
- Bathroom - Tub Shower, Bathroom - Walk-In Shower, Ceiling Fan(s), Entry Level Bedroom, Family Room Off Kitchen, Open Floorplan, Formal/Separate Dining Room, Kitchen - Gourmet, Kitchen Island, Pantry, Primary Bath(s), Recessed Lighting, Upgraded Countertops
- Flooring: Luxury Vinyl
- Doors: Sliding Glass
- Windows: Double Hung, Double Pane Windows, Screens, Window Treatments
- Basement: Full,Finished,Garage Access,Heated,Improved,Interior Entry,Exterior Entry,Rear Entrance,Sump Pump,Walk-Out Access,Windows
- Number of fireplaces: 1
- Fireplace features: Electric, Glass Doors, Mantel(s)
Interior area
- Total structure area: 3,584
- Total interior livable area: 3,584 sqft
- Finished area above ground: 1,792
- Finished area below ground: 1,792
Property
Parking
- Total spaces: 11
- Parking features: Basement, Garage Faces Side, Inside Entrance, Gravel, Attached, Driveway
- Attached garage spaces: 1
- Uncovered spaces: 10
Accessibility
- Accessibility features: None
Features
- Levels: Two
- Stories: 2
- Patio & porch: Deck, Porch
- Pool features: None
- Has view: Yes
- View description: Trees/Woods
Lot
- Size: 5 Acres
- Features: Backs to Trees, Front Yard, Wooded, Rear Yard, SideYard(s)
Details
- Additional structures: Above Grade, Below Grade
- Parcel number: 25A 1 4
- Zoning: A1
- Special conditions: Standard
Construction
Type & style
- Home type: SingleFamily
- Architectural style: Ranch/Rambler
- Property subtype: Single Family Residence
Materials
- Vinyl Siding
- Foundation: Concrete Perimeter
- Roof: Asphalt
Condition
- New construction: No
- Year built: 1985
Utilities & green energy
- Sewer: Septic < # of BR
- Water: Well
Community & HOA
Community
- Subdivision: Stonehouse Wooded Estates
HOA
- Has HOA: Yes
- Services included: Road Maintenance
- HOA fee: $350 annually
Location
- Region: Fredericksburg
Financial & listing details
- Price per square foot: $167/sqft
- Tax assessed value: $421,100
- Annual tax amount: $3,818
- Date on market: 8/1/2025
- Listing agreement: Exclusive Right To Sell
- Inclusions: Weed Wacker, Ladder, Power Washer, 2-water Hoses, Under Cabinet Fridge In Kitchen
- Ownership: Fee Simple
Estimated market value
$591,300
$562,000 - $621,000
$3,602/mo
Price history
Price history
| Date | Event | Price |
|---|---|---|
| 1/1/2026 | Listing removed | $3,500$1/sqft |
Source: Bright MLS #VAST2043904 Report a problem | ||
| 12/26/2025 | Contingent | $600,000$167/sqft |
Source: | ||
| 10/28/2025 | Price change | $600,000-1.6%$167/sqft |
Source: | ||
| 10/28/2025 | Listed for rent | $3,500$1/sqft |
Source: Bright MLS #VAST2043904 Report a problem | ||
| 10/10/2025 | Price change | $609,9000%$170/sqft |
Source: | ||
Public tax history
Public tax history
| Year | Property taxes | Tax assessment |
|---|---|---|
| 2025 | $3,889 +3.4% | $421,100 |
| 2024 | $3,763 +29.7% | $421,100 +30.3% |
| 2023 | $2,901 +5.6% | $323,200 |
Find assessor info on the county website
BuyAbility℠ payment
Est. payment
$3,482/mo
Principal & interest
$2908
Property taxes
$335
Other costs
$239
Climate risks
Neighborhood: 22406
Nearby schools
GreatSchools rating
- 8/10Hartwood Elementary SchoolGrades: K-5Distance: 3.5 mi
- 5/10T. Benton Gayle Middle SchoolGrades: 6-8Distance: 7.8 mi
- 7/10Mountain View High SchoolGrades: 9-12Distance: 5.9 mi
Schools provided by the listing agent
- District: Stafford County Public Schools
Source: Bright MLS. This data may not be complete. We recommend contacting the local school district to confirm school assignments for this home.
- Loading




