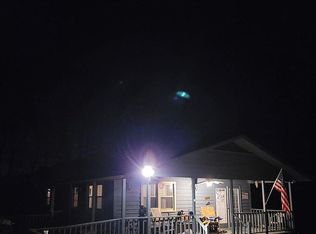Closed
$540,000
133 Mocking Bird Ln, Nebo, NC 28761
3beds
1,408sqft
Single Family Residence
Built in 2021
20 Acres Lot
$584,300 Zestimate®
$384/sqft
$2,724 Estimated rent
Home value
$584,300
$538,000 - $637,000
$2,724/mo
Zestimate® history
Loading...
Owner options
Explore your selling options
What's special
Large development or investment opportunity 20 acres some creek front. Property has a spring and a small creek that lead to Lake James. Full unfinished basement. Custom Mahogony front door, unfinished attic loft space that is walk-in perfect for a loft room. The attic has a fixed attic ladder tht leads to the loft area. Septic is permitted for 4 bedrooms. House and septic are all two years old. No restrictions or HOA. Scenic view of Table Rock in the fall. Mounatin views year round. Underground power lines w/ transformer. Grapes and Blackberries grow along the driveway and the creek. The property is on Ramsey Dr and Mocking Bird Dr. The driveway used is numbered 133 Mocking Bird Dr. The property has gravel roads throughout that are atv accessible to all areas of the property. The house has 2x6 walls, walk in shower in the master bath with a large tub. Wrap around porch with the front being covered. Minutes from Morganton, Marion, and 30 minutes from Black Mountain.
Zillow last checked: 8 hours ago
Listing updated: December 18, 2023 at 12:05pm
Listing Provided by:
Kevin Goudy kgoudy@kw.com,
Keller Williams - Black Mtn.
Bought with:
David Pittman
High Country Resort Properties
Source: Canopy MLS as distributed by MLS GRID,MLS#: 4064908
Facts & features
Interior
Bedrooms & bathrooms
- Bedrooms: 3
- Bathrooms: 2
- Full bathrooms: 2
- Main level bedrooms: 3
Primary bedroom
- Level: Main
Primary bedroom
- Level: Main
Bedroom s
- Level: Main
Bedroom s
- Level: Main
Bedroom s
- Level: Main
Bedroom s
- Level: Main
Bathroom full
- Level: Main
Bathroom full
- Level: Main
Bathroom full
- Level: Main
Bathroom full
- Level: Main
Basement
- Level: Basement
Basement
- Level: Basement
Kitchen
- Features: Attic Stairs Fixed, Attic Walk In, Cathedral Ceiling(s), Ceiling Fan(s), Kitchen Island, Open Floorplan, Walk-In Closet(s)
- Level: Main
Kitchen
- Level: Main
Laundry
- Level: Main
Laundry
- Level: Main
Living room
- Level: Main
Living room
- Level: Main
Heating
- Central, Electric
Cooling
- Ceiling Fan(s), Central Air, Electric
Appliances
- Included: Electric Oven, Electric Water Heater, Refrigerator
- Laundry: Inside, Laundry Room
Features
- Attic Other
- Flooring: Bamboo, Tile
- Doors: French Doors
- Basement: Dirt Floor,Full,Unfinished
- Attic: Other,Permanent Stairs,Walk-In
Interior area
- Total structure area: 1,408
- Total interior livable area: 1,408 sqft
- Finished area above ground: 1,408
- Finished area below ground: 0
Property
Parking
- Parking features: Driveway
- Has uncovered spaces: Yes
Accessibility
- Accessibility features: Door Width 32 Inches or More, Lever Door Handles, Kitchen Low Cabinetry
Features
- Levels: One and One Half
- Stories: 1
- Patio & porch: Covered, Deck, Front Porch, Rear Porch, Side Porch
- Exterior features: Fire Pit
Lot
- Size: 20 Acres
- Features: Hilly, Pasture, Wooded
Details
- Additional structures: Shed(s)
- Parcel number: 172300635391
- Zoning: TW08
- Special conditions: Standard
Construction
Type & style
- Home type: SingleFamily
- Architectural style: Cottage,Farmhouse
- Property subtype: Single Family Residence
Materials
- Wood
- Foundation: Permanent
- Roof: Metal
Condition
- New construction: No
- Year built: 2021
Details
- Builder name: Kevin Goudy
Utilities & green energy
- Sewer: Septic Installed
- Water: Well
- Utilities for property: Electricity Connected, Underground Power Lines
Community & neighborhood
Security
- Security features: Smoke Detector(s)
Location
- Region: Nebo
- Subdivision: Linville View Crossing
Other
Other facts
- Listing terms: Cash,Conventional
- Road surface type: Gravel, Stone
Price history
| Date | Event | Price |
|---|---|---|
| 12/18/2023 | Sold | $540,000-9.8%$384/sqft |
Source: | ||
| 10/19/2023 | Price change | $599,000-3.2%$425/sqft |
Source: | ||
| 10/7/2023 | Price change | $619,000-10.9%$440/sqft |
Source: | ||
| 10/2/2023 | Price change | $695,000-4.1%$494/sqft |
Source: | ||
| 9/25/2023 | Price change | $725,000-3.3%$515/sqft |
Source: | ||
Public tax history
Tax history is unavailable.
Neighborhood: 28761
Nearby schools
GreatSchools rating
- 5/10Nebo Elementary SchoolGrades: PK-5Distance: 1.3 mi
- 6/10East Mcdowell Junior High SchoolGrades: 6-8Distance: 4.2 mi
- 10/10McDowell Early CollegeGrades: 9-12Distance: 5.2 mi

Get pre-qualified for a loan
At Zillow Home Loans, we can pre-qualify you in as little as 5 minutes with no impact to your credit score.An equal housing lender. NMLS #10287.
