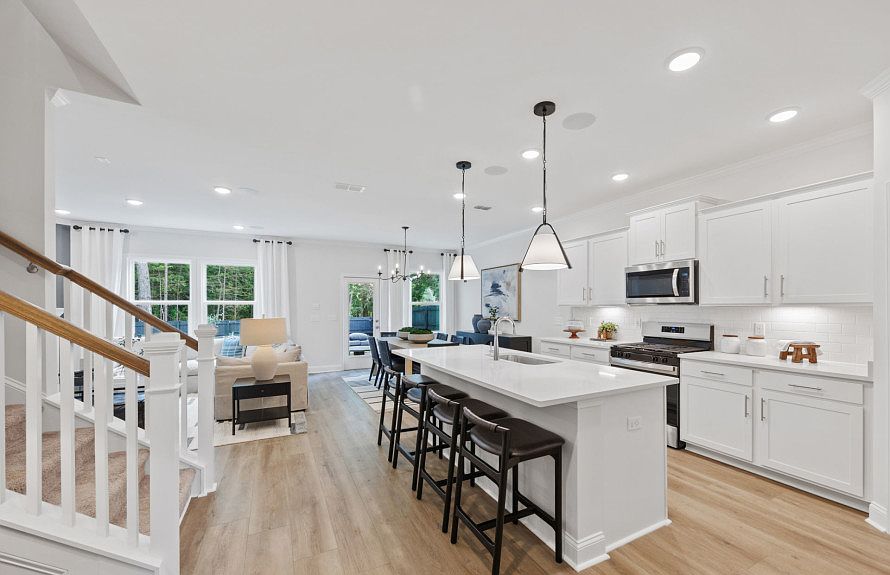Welcome to the Hampton plan! Step inside to find an inviting open-concept layout featuring a bright and airy kitchen, complete with quartz countertops, modern cabinetry, stainless steel appliances, and a large center island — perfect for casual meals or gathering with friends. Upstairs, you'll find an oversized loft that has flexible living space — ideal as a media room, home office, or play area. The primary suite boasts a walk-in closet and a spa-inspired en-suite bathroom with double vanities and a separate shower. Step outside to enjoy a covered lanai, ideal for relaxing summer evenings or year-round outdoor dining. Located in the sought-after Chapin area, this home provides easy access to schools, Lake Murray, shopping, dining, and all the charm this vibrant town encompasses. Disclaimer: CMLS has not reviewed and, therefore, does not endorse vendors who may appear in listings.
New construction
$389,515
133 Monroe Preserve Dr, Chapin, SC 29036
4beds
2,627sqft
Single Family Residence
Built in 2025
6,534 Square Feet Lot
$389,500 Zestimate®
$148/sqft
$128/mo HOA
What's special
Modern cabinetryLarge center islandStainless steel appliancesSpa-inspired en-suite bathroomCovered lanaiQuartz countertopsFlexible living space
Call: (803) 882-5688
- 117 days |
- 123 |
- 6 |
Zillow last checked: 8 hours ago
Listing updated: November 19, 2025 at 11:49am
Listed by:
Courtney A Chavis,
Pulte Home Company LLC
Source: Consolidated MLS,MLS#: 614027
Travel times
Schedule tour
Select your preferred tour type — either in-person or real-time video tour — then discuss available options with the builder representative you're connected with.
Open houses
Facts & features
Interior
Bedrooms & bathrooms
- Bedrooms: 4
- Bathrooms: 3
- Full bathrooms: 2
- 1/2 bathrooms: 1
- Partial bathrooms: 1
- Main level bathrooms: 1
Rooms
- Room types: Other, Loft
Primary bedroom
- Features: Double Vanity, Bath-Private, Separate Shower, Walk-In Closet(s), Recessed Lighting, Separate Water Closet
- Level: Second
Bedroom 2
- Level: Second
Bedroom 3
- Level: Second
Bedroom 4
- Level: Second
Great room
- Level: Main
Kitchen
- Features: Eat-in Kitchen, Kitchen Island, Pantry, Backsplash-Tiled, Recessed Lighting, Counter Tops-Quartz
- Level: Main
Heating
- Gas 1st Lvl, Gas 2nd Lvl
Cooling
- Central Air
Appliances
- Included: Gas Range, Dishwasher, Disposal, Microwave Above Stove, Tankless Water Heater
- Laundry: Utility Room
Features
- Flooring: Luxury Vinyl, Tile
- Has basement: No
- Has fireplace: No
Interior area
- Total structure area: 2,627
- Total interior livable area: 2,627 sqft
Property
Parking
- Total spaces: 2
- Parking features: Garage Door Opener
- Attached garage spaces: 2
Features
- Stories: 2
Lot
- Size: 6,534 Square Feet
- Features: Sprinkler
Details
- Parcel number: 016001506
Construction
Type & style
- Home type: SingleFamily
- Architectural style: Craftsman
- Property subtype: Single Family Residence
Materials
- Fiber Cement-Hardy Plank
- Foundation: Slab
Condition
- New Construction
- New construction: Yes
- Year built: 2025
Details
- Builder name: Pulte Homes
- Warranty included: Yes
Utilities & green energy
- Sewer: Public Sewer
- Water: Public
- Utilities for property: Cable Connected
Community & HOA
Community
- Features: Sidewalks
- Subdivision: Monroe Preserve
HOA
- Has HOA: Yes
- Services included: Cable TV, Common Area Maintenance, Sidewalk Maintenance, Street Light Maintenance
- HOA fee: $383 quarterly
Location
- Region: Chapin
Financial & listing details
- Price per square foot: $148/sqft
- Date on market: 7/27/2025
- Listing agreement: Exclusive Right To Sell
- Road surface type: Paved
About the community
Find your perfect retreat at Monroe Preserve, a new construction community in Chapin, SC. Located near employment hubs and essentials, with easy interstate access for stress-free commutes. Spend weekends boating on Lake Murray or exploring Melvin Park, then unwind in your thoughtfully designed new construction home. Experience the lifestyle you've been looking for at Monroe Preserve.
Source: Pulte

