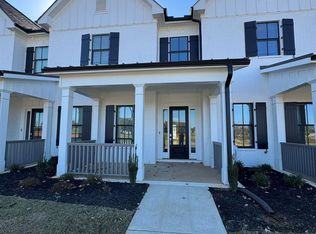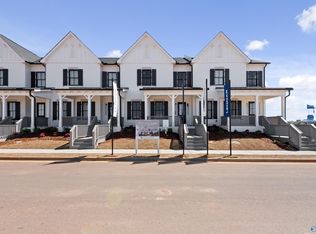Sold for $349,900 on 05/29/25
$349,900
133 Moss Brook Ln, Madison, AL 35757
3beds
2,369sqft
Townhouse
Built in ----
3,049.2 Square Feet Lot
$350,000 Zestimate®
$148/sqft
$-- Estimated rent
Home value
$350,000
$319,000 - $382,000
Not available
Zestimate® history
Loading...
Owner options
Explore your selling options
What's special
Book Appt TODAY to tour and learn more!*Loaded with upgrades. Gourmet kitchen with quartz countertops, single basin farmhouse SS sink, gas range, custom rangehood, gas fireplace, frameless shower, built in closets, stand alone tub - you name it! Open floor plan with great Room, kitchen and dining room share a footprint, offering access to a courtyard through double doors. HOA to include luxury pool, clubhouse, and fitness center. Golf cart friendly community with dining, retail, and grocery. Everything you need is steps away!
Zillow last checked: 8 hours ago
Listing updated: June 11, 2025 at 10:11am
Listed by:
Matthew Figlesthaler,
Lennar Homes Coastal Realty
Bought with:
Walter Rooks, 50924
Rooks Realty, Inc
Source: ValleyMLS,MLS#: 21869883
Facts & features
Interior
Bedrooms & bathrooms
- Bedrooms: 3
- Bathrooms: 3
- Full bathrooms: 2
- 1/2 bathrooms: 1
Primary bedroom
- Features: Ceiling Fan(s), Recessed Lighting, Smooth Ceiling, Wood Floor, Walk-In Closet(s)
- Level: First
- Area: 210
- Dimensions: 14 x 15
Bedroom 2
- Features: Carpet, Smooth Ceiling, Walk-In Closet(s)
- Level: Second
- Area: 165
- Dimensions: 15 x 11
Bedroom 3
- Features: Carpet, Smooth Ceiling, Walk-In Closet(s)
- Level: Second
- Area: 187
- Dimensions: 17 x 11
Kitchen
- Features: Kitchen Island, Pantry, Recessed Lighting, Smooth Ceiling, LVP
- Level: First
- Area: 135
- Dimensions: 9 x 15
Living room
- Features: Ceiling Fan(s), Fireplace, Recessed Lighting, Smooth Ceiling, LVP
- Level: First
- Area: 304
- Dimensions: 16 x 19
Bonus room
- Features: Carpet, Smooth Ceiling
- Level: Second
- Area: 247
- Dimensions: 13 x 19
Heating
- Central 1
Cooling
- Central 1
Appliances
- Included: Dishwasher, Disposal, Gas Cooktop, Microwave, Oven, Tankless Water Heater, Wine Cooler
Features
- Open Floorplan
- Has basement: No
- Has fireplace: Yes
- Fireplace features: Gas Log
Interior area
- Total interior livable area: 2,369 sqft
Property
Parking
- Parking features: Garage-Attached, Garage Door Opener, Garage Faces Side, Garage-Three Car
Features
- Levels: One
- Stories: 1
Lot
- Size: 3,049 sqft
Details
- Parcel number: 1509290001006.127
Construction
Type & style
- Home type: Townhouse
- Architectural style: Ranch
- Property subtype: Townhouse
Materials
- Foundation: Slab
Condition
- New Construction
- New construction: Yes
Details
- Builder name: LENNAR HOMES
Utilities & green energy
- Sewer: Public Sewer
- Water: Public
Community & neighborhood
Security
- Security features: Security System
Location
- Region: Madison
- Subdivision: Clift Farm
HOA & financial
HOA
- Has HOA: Yes
- HOA fee: $420 quarterly
- Amenities included: Clubhouse, Common Grounds
- Services included: See Remarks
- Association name: Clift Farm Neighborhood
Price history
| Date | Event | Price |
|---|---|---|
| 5/29/2025 | Sold | $349,900+2.9%$148/sqft |
Source: | ||
| 5/19/2025 | Pending sale | $339,900$143/sqft |
Source: | ||
| 5/15/2025 | Price change | $339,900-2.9%$143/sqft |
Source: | ||
| 4/3/2025 | Price change | $349,900-5.4%$148/sqft |
Source: | ||
| 3/26/2025 | Listed for sale | $369,900$156/sqft |
Source: | ||
Public tax history
Tax history is unavailable.
Neighborhood: 35757
Nearby schools
GreatSchools rating
- 9/10Endeavor Elementary SchoolGrades: PK-5Distance: 2.7 mi
- 10/10Monrovia Middle SchoolGrades: 6-8Distance: 3.5 mi
- 6/10Sparkman High SchoolGrades: 10-12Distance: 5.9 mi
Schools provided by the listing agent
- Elementary: Endeavor Elementary
- Middle: Monrovia
- High: Sparkman
Source: ValleyMLS. This data may not be complete. We recommend contacting the local school district to confirm school assignments for this home.

Get pre-qualified for a loan
At Zillow Home Loans, we can pre-qualify you in as little as 5 minutes with no impact to your credit score.An equal housing lender. NMLS #10287.
Sell for more on Zillow
Get a free Zillow Showcase℠ listing and you could sell for .
$350,000
2% more+ $7,000
With Zillow Showcase(estimated)
$357,000
