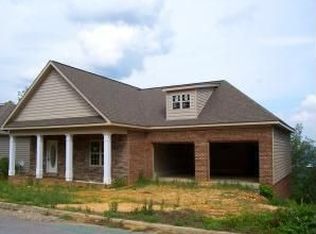Sold for $304,150
$304,150
133 Mountain Pointe Rd, Oxford, AL 36203
3beds
2,321sqft
Single Family Residence
Built in 2005
6,534 Square Feet Lot
$320,600 Zestimate®
$131/sqft
$1,960 Estimated rent
Home value
$320,600
$253,000 - $407,000
$1,960/mo
Zestimate® history
Loading...
Owner options
Explore your selling options
What's special
Breathtaking VIEWS! Check out this AMAZING 3bed / 2.5 half bath 2,300 sqft. home located in Mountain Pointe Subdivision in Oxford, AL. The location of this home is just one of many great features. Stepping inside you are welcomed with freshly painted walls and beautiful hard wood floors. The vaulted ceilings in the family room coupled with all the natural light create a very welcoming experience. Should you or your guest decide to venture outside, there is a LARGE newly constructed covered deck w/ bar seating that overlooks the city of Oxford. Moving back inside this is a split bedroom design w/ the master bedroom on the main level and two additional bedrooms w/ a jack & Jill bathroom on the lower level. You can also access an additional covered porch directly from each of the downstairs bedrooms. Downstairs also features a closet that has been converted to the cutest office space. This is a MUST-SEE. Schedule your private showing today.
Zillow last checked: 8 hours ago
Listing updated: May 31, 2025 at 06:15pm
Listed by:
Byron Medellin 256-453-4286,
Keller Williams Realty Group
Bought with:
Diana White
ERA King Real Estate
Source: GALMLS,MLS#: 21414206
Facts & features
Interior
Bedrooms & bathrooms
- Bedrooms: 3
- Bathrooms: 3
- Full bathrooms: 2
- 1/2 bathrooms: 1
Primary bedroom
- Level: First
Bedroom 1
- Level: Basement
Bedroom 2
- Level: Basement
Primary bathroom
- Level: First
Bathroom 1
- Level: First
Dining room
- Level: First
Family room
- Level: First
Kitchen
- Features: Breakfast Bar, Kitchen Island, Pantry
- Level: First
Basement
- Area: 842
Office
- Level: Basement
Heating
- Central, Electric
Cooling
- Central Air, Electric, Ceiling Fan(s)
Appliances
- Included: Electric Cooktop, Dishwasher, Microwave, Electric Oven, Stainless Steel Appliance(s), Gas Water Heater
- Laundry: Electric Dryer Hookup, Washer Hookup, Main Level, Laundry Closet, Yes
Features
- Recessed Lighting, Split Bedroom, Cathedral/Vaulted, Smooth Ceilings, Linen Closet, Separate Shower, Double Vanity, Split Bedrooms, Tub/Shower Combo, Walk-In Closet(s)
- Flooring: Carpet, Hardwood, Tile
- Doors: Insulated Door
- Windows: Double Pane Windows
- Basement: Full,Finished,Bath/Stubbed
- Attic: Pull Down Stairs,Yes
- Number of fireplaces: 1
- Fireplace features: Masonry, Ventless, Living Room, Gas
Interior area
- Total interior livable area: 2,321 sqft
- Finished area above ground: 1,479
- Finished area below ground: 842
Property
Parking
- Total spaces: 2
- Parking features: Driveway, On Street, Parking (MLVL), Garage Faces Front
- Garage spaces: 2
- Has uncovered spaces: Yes
Features
- Levels: One
- Stories: 1
- Patio & porch: Porch, Covered (DECK), Deck
- Pool features: None
- Has spa: Yes
- Spa features: Bath
- Has view: Yes
- View description: City, Mountain(s)
- Waterfront features: No
Lot
- Size: 6,534 sqft
- Features: Interior Lot, Few Trees, Subdivision
Details
- Parcel number: 2207260001005.055
- Special conditions: N/A
Construction
Type & style
- Home type: SingleFamily
- Property subtype: Single Family Residence
Materials
- 1 Side Brick, Shingle Siding, Vinyl Siding, Stone
- Foundation: Basement
Condition
- Year built: 2005
Utilities & green energy
- Water: Public
- Utilities for property: Sewer Connected, Underground Utilities
Green energy
- Energy efficient items: Thermostat, Ridge Vent
Community & neighborhood
Community
- Community features: Street Lights, Curbs
Location
- Region: Oxford
- Subdivision: Mountain Pointe
Other
Other facts
- Price range: $304.2K - $304.2K
- Road surface type: Paved
Price history
| Date | Event | Price |
|---|---|---|
| 5/30/2025 | Sold | $304,150+1.4%$131/sqft |
Source: | ||
| 4/30/2025 | Contingent | $299,900$129/sqft |
Source: | ||
| 4/22/2025 | Listed for sale | $299,900$129/sqft |
Source: | ||
| 4/17/2025 | Contingent | $299,900$129/sqft |
Source: | ||
| 4/1/2025 | Listed for sale | $299,900+36.4%$129/sqft |
Source: | ||
Public tax history
| Year | Property taxes | Tax assessment |
|---|---|---|
| 2024 | $1,286 -1.7% | $28,140 -1.7% |
| 2023 | $1,308 +5.6% | $28,620 +5.4% |
| 2022 | $1,239 +26.1% | $27,160 +24.8% |
Find assessor info on the county website
Neighborhood: 36203
Nearby schools
GreatSchools rating
- 9/10Ce Hanna SchoolGrades: 5-6Distance: 0.6 mi
- 6/10Oxford Middle SchoolGrades: 7-8Distance: 0.8 mi
- 9/10Oxford High SchoolGrades: 9-12Distance: 2.3 mi
Schools provided by the listing agent
- Elementary: Oxford
- Middle: Oxford
- High: Oxford
Source: GALMLS. This data may not be complete. We recommend contacting the local school district to confirm school assignments for this home.

Get pre-qualified for a loan
At Zillow Home Loans, we can pre-qualify you in as little as 5 minutes with no impact to your credit score.An equal housing lender. NMLS #10287.
