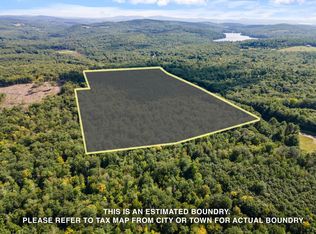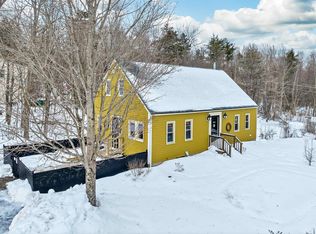"Dow's Corner" is a historic property in the heart of the Lakes Region, once a stagecoach stop for food, beverage & overnight guests and also known by generations as Dow's Corner Antiques. Much work has been done in restoring this wonderful Colonial; there has been $280,000 in structural restoration, the sills in both the house & barn have been replaced, and the barn is virtually new. The electric in the barn has been redone. The main estate features 5 fireplaces, beautiful floors, period moldings & doors, and there are two separate living areas. The first floor has its own complete living area while the second floor has 2 bedrooms, family room and large kitchen w/an attached 30 x 36 barn w/loft. The location is in the center of Tuftonboro with the Ossipee Mountains in your backyard, and over an acre of lawns & gardens. Come see and feel the history of this magnificent property.
This property is off market, which means it's not currently listed for sale or rent on Zillow. This may be different from what's available on other websites or public sources.

