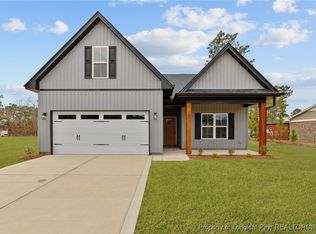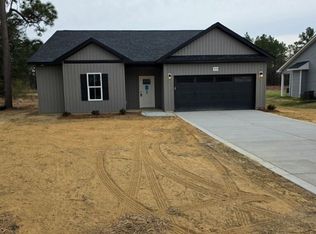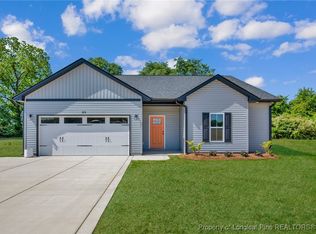Sold for $309,950
$309,950
133 Mumford Rd, Raeford, NC 28376
3beds
1,645sqft
Single Family Residence
Built in 2024
-- sqft lot
$308,700 Zestimate®
$188/sqft
$1,978 Estimated rent
Home value
$308,700
$281,000 - $340,000
$1,978/mo
Zestimate® history
Loading...
Owner options
Explore your selling options
What's special
The SEC-1633 Plan by Southeastern Construction offers a thoughtfully designed 3-bedroom, 2.5-bathroom ranch-style home situated on a spacious half-acre lot. With an open-concept layout, this home features a welcoming covered front porch that leads into a spacious great room, seamlessly connected to the kitchen and dining area—ideal for modern living and entertaining.
The kitchen boasts a large island, granite countertops, stainless steel appliances, and abundant cabinet and counter space. The generous Owner’s Suite includes a large walk-in closet, dual vanities, and a walk-in shower. Two additional bedrooms share a full bath.
Additional highlights include a separate laundry room, mudroom, and a two-car garage.
Conveniently located just minutes from I-295 and close to the Cumberland County line, this home combines quiet suburban living with easy access to surrounding amenities.
Zillow last checked: 8 hours ago
Listing updated: September 12, 2025 at 10:26am
Listed by:
KATARZYNA TAPIA,
FATHOM REALTY NC, LLC FAY.
Bought with:
KATARZYNA TAPIA, 273764
FATHOM REALTY NC, LLC FAY.
Source: LPRMLS,MLS#: 738028 Originating MLS: Longleaf Pine Realtors
Originating MLS: Longleaf Pine Realtors
Facts & features
Interior
Bedrooms & bathrooms
- Bedrooms: 3
- Bathrooms: 3
- Full bathrooms: 2
- 1/2 bathrooms: 1
Heating
- Heat Pump
Cooling
- Central Air, Electric
Appliances
- Included: Dishwasher, Electric Range, Microwave, Range, Stainless Steel Appliance(s)
- Laundry: Washer Hookup, Dryer Hookup, Main Level, In Unit
Features
- Ceiling Fan(s), Double Vanity, Eat-in Kitchen, Granite Counters, Kitchen Island, Kitchen/Dining Combo, Primary Downstairs, Living/Dining Room, Bath in Primary Bedroom, Open Concept, Open Floorplan, Pantry
- Flooring: Luxury Vinyl Plank, Carpet
- Number of fireplaces: 1
- Fireplace features: Factory Built, Living Room
Interior area
- Total interior livable area: 1,645 sqft
Property
Parking
- Total spaces: 2
- Parking features: Attached, Garage
- Attached garage spaces: 2
Lot
- Features: 1/4 to 1/2 Acre Lot
Details
- Parcel number: 494830101159
- Special conditions: Standard
Construction
Type & style
- Home type: SingleFamily
- Architectural style: Ranch
- Property subtype: Single Family Residence
Materials
- Vinyl Siding
- Foundation: Slab
Condition
- New Construction
- New construction: Yes
- Year built: 2024
Details
- Warranty included: Yes
Utilities & green energy
- Sewer: Septic Tank
- Water: Public
Community & neighborhood
Security
- Security features: Security System, Smoke Detector(s)
Location
- Region: Raeford
- Subdivision: None
Other
Other facts
- Listing terms: Cash,Conventional,FHA,New Loan,VA Loan
- Ownership: Less than a year
Price history
| Date | Event | Price |
|---|---|---|
| 9/18/2025 | Listing removed | $1,750$1/sqft |
Source: Zillow Rentals Report a problem | ||
| 9/13/2025 | Listed for rent | $1,750$1/sqft |
Source: Zillow Rentals Report a problem | ||
| 9/12/2025 | Sold | $309,950$188/sqft |
Source: | ||
| 8/20/2025 | Pending sale | $309,950$188/sqft |
Source: | ||
| 6/28/2025 | Price change | $309,950-2.2%$188/sqft |
Source: | ||
Public tax history
| Year | Property taxes | Tax assessment |
|---|---|---|
| 2025 | $1,878 +1166.2% | $213,210 +1078.6% |
| 2024 | $148 | $18,090 |
| 2023 | $148 | $18,090 |
Find assessor info on the county website
Neighborhood: 28376
Nearby schools
GreatSchools rating
- 7/10Sandy Grove ElementaryGrades: PK-5Distance: 1.6 mi
- 7/10Sandy Grove Middle SchoolGrades: 6-8Distance: 1.4 mi
- 10/10Sandhoke Early College High SchoolGrades: 9-12Distance: 8 mi
Schools provided by the listing agent
- Middle: Hoke County Schools
- High: Hoke County Schools
Source: LPRMLS. This data may not be complete. We recommend contacting the local school district to confirm school assignments for this home.
Get pre-qualified for a loan
At Zillow Home Loans, we can pre-qualify you in as little as 5 minutes with no impact to your credit score.An equal housing lender. NMLS #10287.
Sell with ease on Zillow
Get a Zillow Showcase℠ listing at no additional cost and you could sell for —faster.
$308,700
2% more+$6,174
With Zillow Showcase(estimated)$314,874


