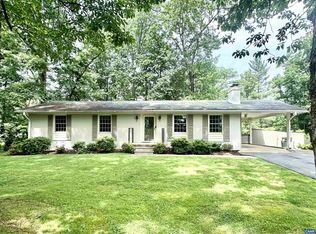This is the home you've been looking for! The current owner has meticulously maintained and enhanced this property with thoughtful, quality, and timeless upgrades. The large, bright living area flows effortlessly allowing for a nice dinner party, or quiet times with family and friends. A wood burning fireplace in this area is sure to please. The kitchen, where everything is within reach, is a cook's delight. It features abundant storage, open counter tops, gas range, and windows with views of the rear yard. Replacement windows, hardwood floors throughout, upgraded tiled baths, and generous storage enhance the home. Family room in the basement w/fireplace, as well as a large unfinished area. Beautiful nearly level, fenced yard w/mature trees and plants. Flip gutters. Minutes to shopping, highways, UVA, Barracks Road, all things Charlottesville. OPEN HOUSE, Saturday, February 12, 1pm-3pm
This property is off market, which means it's not currently listed for sale or rent on Zillow. This may be different from what's available on other websites or public sources.

