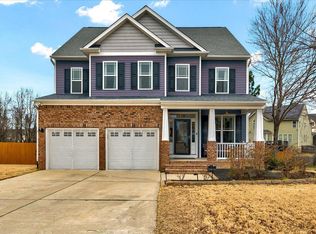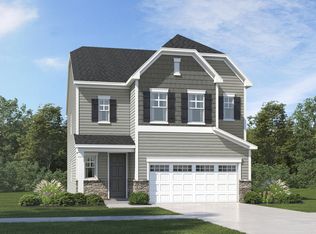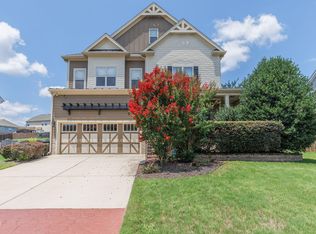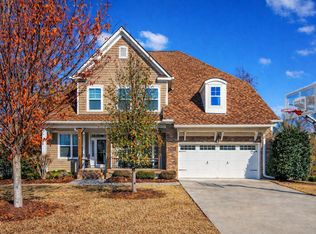Welcome to this charming and spacious brick ranch home on a large corner lot in one of Rolesville's well-established neighborhoods. This home features 4 bedrooms and 3 full bathrooms, with 3 bedrooms on the main floor and a fourth bedroom, full bath, and large loft upstairs—perfect for guests, a home office, or playroom. The family room offers a cozy gas log fireplace and ceiling fan, creating a warm and inviting space. Enjoy beautiful LVP floors in the kitchen, breakfast area, and foyer. The kitchen includes stainless steel appliances and flows nicely into the main living areas. A separate laundry room with upper cabinets adds convenience and storage. The first-floor primary suite has a walk-in closet, ceiling fan, and a private bathroom with double vanities, a soaking tub, and a separate shower. Upstairs, you'll find a spacious loft, the fourth bedroom, a full bathroom, and an unfinished storage area. Step outside to a covered patio overlooking the backyard. The new hot water heater, refrigerator, and backyard shed all convey with the home. Located minutes from shopping and schools. Don't miss this wonderful opportunity—welcome HOME!
For sale
$499,000
133 Nortwick Rd, Rolesville, NC 27571
4beds
2,447sqft
Est.:
Single Family Residence, Residential
Built in 2013
0.34 Acres Lot
$498,400 Zestimate®
$204/sqft
$26/mo HOA
What's special
Gas log fireplaceLvp floorsSeparate showerCorner lotCovered patioWalk-in closetDouble vanities
- 221 days |
- 1,822 |
- 40 |
Zillow last checked: 8 hours ago
Listing updated: January 14, 2026 at 06:45pm
Listed by:
Phyllis Algood 919-630-4068,
All Good Real Estate
Source: Doorify MLS,MLS#: 10107457
Tour with a local agent
Facts & features
Interior
Bedrooms & bathrooms
- Bedrooms: 4
- Bathrooms: 3
- Full bathrooms: 3
Heating
- Central, Forced Air, Heat Pump
Cooling
- Ceiling Fan(s), Central Air
Appliances
- Included: Dishwasher, Electric Range, Microwave, Refrigerator
Features
- Flooring: Carpet, Ceramic Tile
Interior area
- Total structure area: 2,447
- Total interior livable area: 2,447 sqft
- Finished area above ground: 2,447
- Finished area below ground: 0
Property
Parking
- Total spaces: 2
- Parking features: Garage
- Attached garage spaces: 2
Features
- Levels: One and One Half
- Stories: 1.5
- Patio & porch: Covered, Porch
- Has view: Yes
Lot
- Size: 0.34 Acres
- Features: Cleared, Corner Lot
Details
- Parcel number: 1769121756
- Special conditions: Standard
Construction
Type & style
- Home type: SingleFamily
- Architectural style: Ranch
- Property subtype: Single Family Residence, Residential
Materials
- Brick
- Foundation: Block
- Roof: Shingle
Condition
- New construction: No
- Year built: 2013
Utilities & green energy
- Sewer: Public Sewer
- Water: Public
Community & HOA
Community
- Subdivision: Terrell Plantation
HOA
- Has HOA: Yes
- Services included: None
- HOA fee: $315 annually
Location
- Region: Rolesville
Financial & listing details
- Price per square foot: $204/sqft
- Tax assessed value: $538,311
- Annual tax amount: $5,256
- Date on market: 7/4/2025
Estimated market value
$498,400
$473,000 - $523,000
$2,515/mo
Price history
Price history
| Date | Event | Price |
|---|---|---|
| 1/15/2026 | Listed for sale | $499,000$204/sqft |
Source: | ||
| 12/19/2025 | Pending sale | $499,000$204/sqft |
Source: | ||
| 11/5/2025 | Price change | $499,000-1.2%$204/sqft |
Source: | ||
| 9/17/2025 | Price change | $505,000-2.5%$206/sqft |
Source: | ||
| 8/7/2025 | Price change | $518,000-0.4%$212/sqft |
Source: | ||
Public tax history
Public tax history
| Year | Property taxes | Tax assessment |
|---|---|---|
| 2025 | $4,957 +0.4% | $538,311 |
| 2024 | $4,937 +39.4% | $538,311 +70.7% |
| 2023 | $3,543 +3.5% | $315,356 |
Find assessor info on the county website
BuyAbility℠ payment
Est. payment
$2,852/mo
Principal & interest
$2368
Property taxes
$283
Other costs
$201
Climate risks
Neighborhood: 27571
Nearby schools
GreatSchools rating
- 6/10Sanford Creek ElementaryGrades: PK-5Distance: 0.3 mi
- 9/10Rolesville Middle SchoolGrades: 6-8Distance: 1.6 mi
- 6/10Rolesville High SchoolGrades: 9-12Distance: 1.6 mi
Schools provided by the listing agent
- Elementary: Wake County Schools
- Middle: Wake County Schools
- High: Wake County Schools
Source: Doorify MLS. This data may not be complete. We recommend contacting the local school district to confirm school assignments for this home.
- Loading
- Loading




