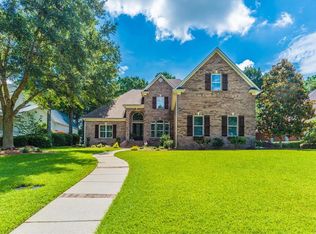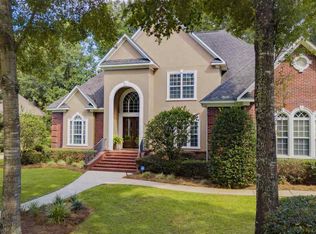Closed
$915,000
133 Old Mill Rd, Fairhope, AL 36532
4beds
4,208sqft
Residential
Built in 2000
0.5 Acres Lot
$1,033,000 Zestimate®
$217/sqft
$5,701 Estimated rent
Home value
$1,033,000
$961,000 - $1.12M
$5,701/mo
Zestimate® history
Loading...
Owner options
Explore your selling options
What's special
You are in LUCK!!!Back on the market due to no fault of the seller, make your appointment today! Welcome home! This Elegant Custom Signature Home built builder Jim Gratz is situated on the 7th Fairway. It features a luxurious, spa-like pool overlooking the greenery of the golf course. Observe the activity of Rock Creek on the spacious wrap around front porch and host guests with the outdoor entertainment area in the back yard. This classic home features a beautiful sun room, two large offices, media room and multiple cozy living spaces. The bedrooms provide vast closet space and bathrooms. Use the three car garage and built in shelves for storage of all your favorite tools and toys. This home is a must see! Renovated in 2020 -2022 to include but not limited to : New paint throughout, New roof and HVAC units, Resurfaced and Tiled Gunite Pool, New Flooring throughout, Primary Bathroom Remodel with Tiled shower, separate bathtub with Counters and tile floors. This home also has such unique features as having a laundry chute in one of the bedrooms and a double sided living room fireplace .A Complete list of Key features and updates can be found in the DOCS Section and inquire about additonal photos not featured in the MLS. Call your favorite Real Estate agent for a private showing today!!
Zillow last checked: 8 hours ago
Listing updated: April 09, 2024 at 06:50pm
Listed by:
Sandefur Properties Team 251-259-1653,
Bellator Real Estate, LLC Fair,
Stephanie Sandefur 251-259-1653,
Bellator Real Estate, LLC Fair
Bought with:
#dianeandjennysells team
EXIT Realty Landmark
Source: Baldwin Realtors,MLS#: 339967
Facts & features
Interior
Bedrooms & bathrooms
- Bedrooms: 4
- Bathrooms: 5
- Full bathrooms: 4
- 1/2 bathrooms: 1
Primary bedroom
- Features: Multiple Walk in Closets, Walk-In Closet(s)
- Level: Second
- Area: 252
- Dimensions: 18 x 14
Bedroom 2
- Level: Second
- Area: 195
- Dimensions: 15 x 13
Bedroom 3
- Level: Second
- Area: 154
- Dimensions: 14 x 11
Bedroom 4
- Level: Second
- Area: 154
- Dimensions: 14 x 11
Primary bathroom
- Features: Double Vanity, Soaking Tub, Separate Shower, Private Water Closet
Dining room
- Features: Breakfast Room, Separate Dining Room
- Level: Main
- Area: 208
- Dimensions: 16 x 13
Family room
- Level: Main
- Area: 260
- Dimensions: 20 x 13
Kitchen
- Level: Main
- Area: 266
- Dimensions: 19 x 14
Living room
- Level: Main
- Area: 187
- Dimensions: 17 x 11
Heating
- Electric, Heat Pump
Cooling
- Electric, Ceiling Fan(s)
Appliances
- Included: Dishwasher, Disposal, Double Oven, Ice Maker, Microwave, Gas Range, Cooktop
- Laundry: Main Level
Features
- Breakfast Bar, Ceiling Fan(s), En-Suite, High Ceilings, High Speed Internet, Vaulted Ceiling(s)
- Flooring: Carpet, Split Brick, Tile, Wood, Other
- Windows: Window Treatments
- Has basement: No
- Number of fireplaces: 2
- Fireplace features: Den, Gas Log, Great Room, See Remarks
Interior area
- Total structure area: 4,208
- Total interior livable area: 4,208 sqft
Property
Parking
- Total spaces: 3
- Parking features: Three or More Vehicles, Garage Door Opener
- Garage spaces: 3
Features
- Levels: Two
- Patio & porch: Covered, Patio, Front Porch
- Exterior features: Irrigation Sprinkler, Outdoor Kitchen, Termite Contract
- Has private pool: Yes
- Pool features: In Ground
- Has spa: Yes
- Spa features: Heated
- Fencing: Fenced
- Has view: Yes
- View description: Golf Course
- Waterfront features: No Waterfront
Lot
- Size: 0.50 Acres
- Dimensions: 213.9 x 100
- Features: Less than 1 acre
Details
- Parcel number: 117832
Construction
Type & style
- Home type: SingleFamily
- Architectural style: Cottage
- Property subtype: Residential
Materials
- Stucco
- Foundation: Slab
- Roof: Composition
Condition
- Resale
- New construction: No
- Year built: 2000
Utilities & green energy
- Utilities for property: Fairhope Utilities
Community & neighborhood
Security
- Security features: Smoke Detector(s), Carbon Monoxide Detector(s), Security System
Community
- Community features: Golf
Location
- Region: Fairhope
- Subdivision: Rock Creek
HOA & financial
HOA
- Has HOA: Yes
- HOA fee: $696 annually
- Services included: Association Management, Maintenance Grounds
Other
Other facts
- Price range: $915K - $915K
- Ownership: Whole/Full
Price history
| Date | Event | Price |
|---|---|---|
| 2/17/2023 | Sold | $915,000-1.1%$217/sqft |
Source: | ||
| 1/23/2023 | Pending sale | $924,900$220/sqft |
Source: | ||
| 1/20/2023 | Listed for sale | $924,900$220/sqft |
Source: | ||
| 1/11/2023 | Pending sale | $924,900$220/sqft |
Source: | ||
| 12/29/2022 | Listed for sale | $924,900+44%$220/sqft |
Source: | ||
Public tax history
| Year | Property taxes | Tax assessment |
|---|---|---|
| 2025 | $9,714 +2.1% | $211,180 +2.1% |
| 2024 | $9,516 +167.3% | $206,860 +164% |
| 2023 | $3,560 | $78,360 +16.7% |
Find assessor info on the county website
Neighborhood: 36532
Nearby schools
GreatSchools rating
- 10/10Fairhope East ElementaryGrades: K-6Distance: 2.7 mi
- 10/10Fairhope Middle SchoolGrades: 7-8Distance: 4.8 mi
- 9/10Fairhope High SchoolGrades: 9-12Distance: 4.5 mi
Schools provided by the listing agent
- Elementary: Fairhope East Elementary
- Middle: Fairhope Middle
- High: Fairhope High
Source: Baldwin Realtors. This data may not be complete. We recommend contacting the local school district to confirm school assignments for this home.

Get pre-qualified for a loan
At Zillow Home Loans, we can pre-qualify you in as little as 5 minutes with no impact to your credit score.An equal housing lender. NMLS #10287.

