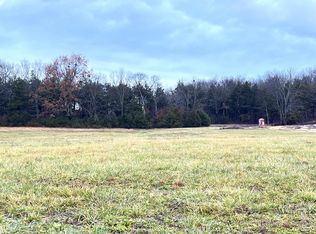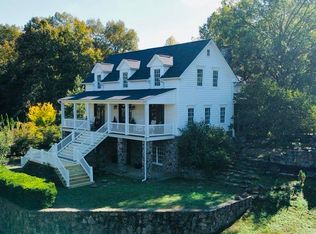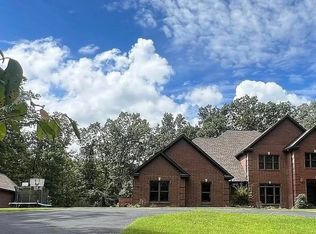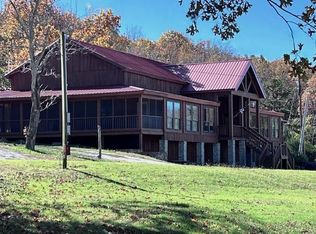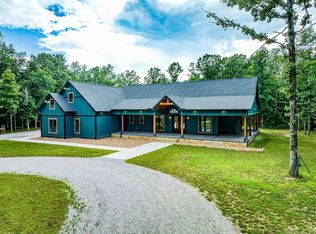No. 25006 Step into a masterpiece of craftsmanship and comfort at this 4290 sq ft gem, nestled on 1.11 acres at the end of a peaceful cul-de-sac in the prestigious Indian Knob subdivision. Just 2 minutes from downtown Mountain View, this home blends rustic elegance with modern luxury. Exterior highlights: Stunning western cedar and native stone facade. Picturesque exterior lighting enhancing its charm. Full house generator for peace of mind. Enclosed porch with an outdoor kitchen, grill, and seated bar for year-round entertaining. Back deck with composite decking for longevity. Interior Features: 5 fireplaces, adding warmth and ambiance. Exquisite architectural details, including: A wood barrel ceiling in the family room, an inverted gazebo wood ceiling in the breakfast area, custom built interior doors throughout. Formal living and dining rooms with soaring 21 ft ceilings and semi-open concept. A sumptuous master suite with custom tile and woodwork, a walk-in closet featuring detailed wood accents and specialty niches, and a spa-like bath. Central vacuum system for effortless cleaning, two-car garage. 4 bedrooms, 3.5 baths, and so much more.
Active
$895,000
133 Osage Ave, Mountain View, AR 72560
4beds
4,290sqft
Est.:
Single Family Residence
Built in 2020
1.11 Acres Lot
$838,400 Zestimate®
$209/sqft
$-- HOA
What's special
Two-car garagePeaceful cul-de-sacRustic eleganceCentral vacuum systemSumptuous master suiteSpa-like bathWood barrel ceiling
- 65 days |
- 258 |
- 8 |
Zillow last checked: 8 hours ago
Listing updated: October 17, 2025 at 11:20pm
Listed by:
Izora E Church 870-213-6209,
Frontline Properties 870-269-5415
Source: CARMLS,MLS#: 25040939
Tour with a local agent
Facts & features
Interior
Bedrooms & bathrooms
- Bedrooms: 4
- Bathrooms: 4
- Full bathrooms: 3
- 1/2 bathrooms: 1
Rooms
- Room types: Den/Family Room
Dining room
- Features: Living/Dining Combo, Breakfast Bar, Other
Heating
- Natural Gas, Heat Pump
Appliances
- Included: Gas Range, Dishwasher, Disposal, Refrigerator, Plumbed For Ice Maker, Washer, Dryer, Gas Water Heater
- Laundry: Washer Hookup, Electric Dryer Hookup, Laundry Room
Features
- Central Vacuum, Walk-In Closet(s), Ceiling Fan(s), Walk-in Shower, Breakfast Bar, Wired for Data, Granite Counters, Pantry, Sheet Rock, Wood Ceiling, Primary Bedroom/Main Lv, Guest Bedroom/Main Lv, Primary Bedroom Apart, 3 Bedrooms Lower Level
- Flooring: Wood, Tile
- Doors: Insulated Doors
- Windows: Insulated Windows, Low Emissivity Windows
- Basement: None
- Attic: Floored
- Has fireplace: Yes
- Fireplace features: Gas Logs Present, Blower Fan, Three or More, Gas Log
Interior area
- Total structure area: 4,290
- Total interior livable area: 4,290 sqft
Property
Parking
- Total spaces: 2
- Parking features: Garage, Two Car, Garage Door Opener, Garage Faces Side
- Has garage: Yes
Features
- Levels: One and One Half
- Stories: 1.5
- Patio & porch: Deck, Porch
- Exterior features: Rain Gutters, Storm Cellar
- Has view: Yes
- View description: Mountain(s)
Lot
- Size: 1.11 Acres
- Features: Sloped, Cul-De-Sac, Cleared, Subdivided, Lawn Sprinkler
Details
- Parcel number: 74100028000
Construction
Type & style
- Home type: SingleFamily
- Architectural style: Craftsman
- Property subtype: Single Family Residence
Materials
- Foundation: Crawl Space
- Roof: Shingle
Condition
- New construction: No
- Year built: 2020
Utilities & green energy
- Electric: Elec-Municipal (+Entergy)
- Gas: Gas-Propane/Butane
- Sewer: Public Sewer, Tank Owned Other
- Water: Public
- Utilities for property: Gas-Propane/Butane, Telephone-Private
Green energy
- Energy efficient items: Doors, Insulation
Community & HOA
Community
- Security: Smoke Detector(s)
- Subdivision: INDIAN KNOB S/D-SOUTH
HOA
- Has HOA: No
Location
- Region: Mountain View
Financial & listing details
- Price per square foot: $209/sqft
- Tax assessed value: $469,150
- Annual tax amount: $2,966
- Date on market: 10/11/2025
- Listing terms: VA Loan,Conventional,Cash
- Road surface type: Paved
Estimated market value
$838,400
$796,000 - $880,000
$3,810/mo
Price history
Price history
| Date | Event | Price |
|---|---|---|
| 10/11/2025 | Listed for sale | $895,000$209/sqft |
Source: | ||
| 9/9/2025 | Listing removed | $895,000$209/sqft |
Source: | ||
| 12/6/2024 | Listed for sale | $895,000+3480%$209/sqft |
Source: | ||
| 3/24/2017 | Sold | $25,000$6/sqft |
Source: Public Record Report a problem | ||
Public tax history
Public tax history
| Year | Property taxes | Tax assessment |
|---|---|---|
| 2024 | $3,066 -2.4% | $93,830 |
| 2023 | $3,141 -1.6% | $93,830 |
| 2022 | $3,191 +22.2% | $93,830 +19.4% |
Find assessor info on the county website
BuyAbility℠ payment
Est. payment
$4,045/mo
Principal & interest
$3471
Home insurance
$313
Property taxes
$261
Climate risks
Neighborhood: 72560
Nearby schools
GreatSchools rating
- 7/10Mountain View Elementary SchoolGrades: PK-4Distance: 3 mi
- 5/10Mountain View Middle SchoolGrades: 5-8Distance: 3.1 mi
- 6/10Mountain View High SchoolGrades: 9-12Distance: 3.1 mi
- Loading
- Loading
