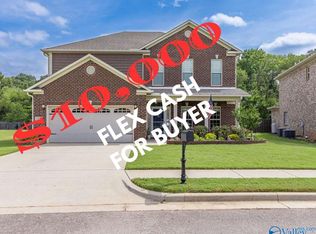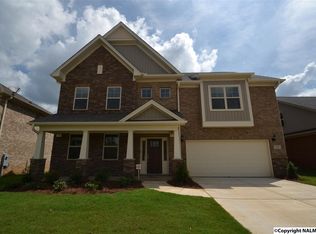Sold for $370,000 on 04/01/25
$370,000
133 Properzi Way SW, Huntsville, AL 35824
5beds
3,076sqft
Single Family Residence
Built in 2012
0.25 Acres Lot
$370,700 Zestimate®
$120/sqft
$2,598 Estimated rent
Home value
$370,700
$334,000 - $411,000
$2,598/mo
Zestimate® history
Loading...
Owner options
Explore your selling options
What's special
This full brick 2-story house is located in the Cambridge subdivision. House offers 5 bedrooms / 3 full bathrooms and 1 powder room. Covered front / back porch. Open floor plan with vaulted ceiling in living room and eat-in kitchen with granite counter tops, tile backsplash and stainless steel appliances. Under cabinet lights. Mud room with drop zone. Folding table in laundry. Smooth finished ceilings. Large master with big walk-in closet. New paint through out the house. New carpet in master bedroom.
Zillow last checked: 8 hours ago
Listing updated: April 01, 2025 at 05:03pm
Listed by:
Tina Zhao 256-468-1081,
UHome Realty LLC
Bought with:
Buddy Tidmore, 90101
CRYE-LEIKE REALTORS - Madison
Source: ValleyMLS,MLS#: 21875401
Facts & features
Interior
Bedrooms & bathrooms
- Bedrooms: 5
- Bathrooms: 4
- Full bathrooms: 3
- 1/2 bathrooms: 1
Primary bedroom
- Features: 9’ Ceiling, Carpet, Ceiling Fan(s), Crown Molding, Smooth Ceiling, Walk-In Closet(s)
- Level: First
- Area: 272
- Dimensions: 16 x 17
Bedroom 2
- Features: Carpet, Smooth Ceiling, Walk-In Closet(s)
- Level: Second
- Area: 210
- Dimensions: 15 x 14
Bedroom 3
- Features: Carpet, Smooth Ceiling
- Level: Second
- Area: 156
- Dimensions: 12 x 13
Bedroom 4
- Features: Carpet, Smooth Ceiling
- Level: Second
- Area: 132
- Dimensions: 12 x 11
Bedroom 5
- Features: Carpet, Smooth Ceiling
- Level: Second
- Area: 132
- Dimensions: 12 x 11
Dining room
- Features: 9’ Ceiling, Chair Rail, Crown Molding, Smooth Ceiling, Wood Floor
- Level: First
- Area: 154
- Dimensions: 11 x 14
Kitchen
- Features: Crown Molding, Granite Counters, Kitchen Island, Pantry, Smooth Ceiling, Wood Floor
- Level: First
- Area: 234
- Dimensions: 13 x 18
Living room
- Features: 12’ Ceiling, Ceiling Fan(s), Crown Molding, Fireplace, Smooth Ceiling, Wood Floor
- Level: First
- Area: 272
- Dimensions: 16 x 17
Laundry room
- Features: Smooth Ceiling, Tile
- Level: First
- Area: 56
- Dimensions: 8 x 7
Heating
- Central 2, Electric
Cooling
- Central 2, Electric
Appliances
- Included: Dishwasher, Disposal, Microwave, Range, Refrigerator
Features
- Has basement: No
- Number of fireplaces: 1
- Fireplace features: Gas Log, One
Interior area
- Total interior livable area: 3,076 sqft
Property
Parking
- Parking features: Garage-Attached, Garage Door Opener, Garage Faces Front, Garage-Two Car
Features
- Levels: Two
- Stories: 2
Lot
- Size: 0.25 Acres
- Dimensions: 135 x 92 x 145 x 54
Details
- Parcel number: 2502034000001008
Construction
Type & style
- Home type: SingleFamily
- Property subtype: Single Family Residence
Materials
- Foundation: Slab
Condition
- New construction: No
- Year built: 2012
Details
- Builder name: PEARSON HOMES, INC.
Utilities & green energy
- Sewer: Public Sewer
- Water: Public
Community & neighborhood
Location
- Region: Huntsville
- Subdivision: Cambridge
HOA & financial
HOA
- Has HOA: Yes
- HOA fee: $450 annually
- Association name: The HOA Of Cambridge
Price history
| Date | Event | Price |
|---|---|---|
| 4/1/2025 | Sold | $370,000-5.1%$120/sqft |
Source: | ||
| 2/21/2025 | Pending sale | $389,900$127/sqft |
Source: | ||
| 1/7/2025 | Price change | $389,900-2.5%$127/sqft |
Source: | ||
| 11/15/2024 | Listed for sale | $399,900+2.5%$130/sqft |
Source: | ||
| 10/8/2024 | Listing removed | $390,000$127/sqft |
Source: | ||
Public tax history
| Year | Property taxes | Tax assessment |
|---|---|---|
| 2024 | $4,306 +5.7% | $74,240 +5.7% |
| 2023 | $4,074 +9.3% | $70,240 +9.3% |
| 2022 | $3,727 | $64,260 +141.8% |
Find assessor info on the county website
Neighborhood: Lake Forest
Nearby schools
GreatSchools rating
- 7/10James E Williams SchoolGrades: PK-5Distance: 0.6 mi
- 3/10Williams Middle SchoolGrades: 6-8Distance: 0.6 mi
- 2/10Columbia High SchoolGrades: 9-12Distance: 6.3 mi
Schools provided by the listing agent
- Elementary: Williams
- Middle: Williams
- High: Columbia High
Source: ValleyMLS. This data may not be complete. We recommend contacting the local school district to confirm school assignments for this home.

Get pre-qualified for a loan
At Zillow Home Loans, we can pre-qualify you in as little as 5 minutes with no impact to your credit score.An equal housing lender. NMLS #10287.
Sell for more on Zillow
Get a free Zillow Showcase℠ listing and you could sell for .
$370,700
2% more+ $7,414
With Zillow Showcase(estimated)
$378,114
