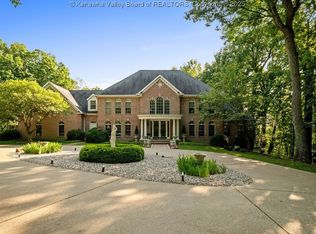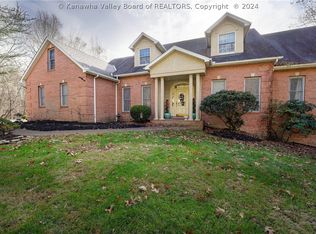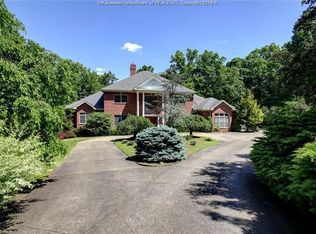Sold for $1,225,000
$1,225,000
133 Quarry Rdg S, Charleston, WV 25304
4beds
4,918sqft
Single Family Residence
Built in 2015
5.25 Acres Lot
$-- Zestimate®
$249/sqft
$4,201 Estimated rent
Home value
Not available
Estimated sales range
Not available
$4,201/mo
Zestimate® history
Loading...
Owner options
Explore your selling options
What's special
Experience unparalleled luxury in this exquisite 4-bedroom, 3 full/2 half bath home nestled in a coveted neighborhood. This custom-built residence boasts a gourmet Darin Fisher chef's kitchen, perfect for culinary enthusiasts. Impeccable design includes high ceilings, professional landscaping, and a whole-house generator for peace of mind. Discover the epitome of sophistication and comfort in every detail of this prestigious property.
Zillow last checked: 8 hours ago
Listing updated: September 13, 2024 at 08:19am
Listed by:
Margo H. Teeter,
Old Colony 304-344-2581
Bought with:
Denise Pacifico Stricklen, 0015012
Old Colony
Source: KVBR,MLS#: 273283 Originating MLS: Kanawha Valley Board of REALTORS
Originating MLS: Kanawha Valley Board of REALTORS
Facts & features
Interior
Bedrooms & bathrooms
- Bedrooms: 4
- Bathrooms: 5
- Full bathrooms: 3
- 1/2 bathrooms: 2
Primary bedroom
- Description: Primary Bedroom
- Level: Main
- Dimensions: 18'0x11'7
Bedroom 2
- Description: Bedroom 2
- Level: Lower
- Dimensions: 14'2x12'2
Bedroom 3
- Description: Bedroom 3
- Level: Lower
- Dimensions: 13'3x14'3
Bedroom 4
- Description: Bedroom 4
- Level: Lower
- Dimensions: 14'7x12'1
Den
- Description: Den
- Level: Main
- Dimensions: 15'0x12'6
Dining room
- Description: Dining Room
- Level: Main
- Dimensions: 11'1x17'2
Family room
- Description: Family Room
- Level: Main
- Dimensions: 11'2x18'1
Kitchen
- Description: Kitchen
- Level: Main
- Dimensions: 18'0x10'6
Living room
- Description: Living Room
- Level: Main
- Dimensions: 32'6x19'4
Other
- Description: Other
- Level: Main
- Dimensions: 10'4x13'3
Recreation
- Description: Rec Room
- Level: Lower
- Dimensions: 29'2x13'0
Utility room
- Description: Utility Room
- Level: Main
- Dimensions: 10'4x8'4
Heating
- Forced Air, Gas
Cooling
- Central Air
Appliances
- Included: Dishwasher, Gas Range, Refrigerator
Features
- Separate/Formal Dining Room, Fireplace, Cable TV
- Flooring: Hardwood, Tile
- Windows: Insulated Windows
- Basement: Full
- Has fireplace: No
- Fireplace features: Insert
Interior area
- Total interior livable area: 4,918 sqft
Property
Parking
- Total spaces: 3
- Parking features: Attached, Garage, Three Car Garage, Three or more Spaces
- Attached garage spaces: 3
Features
- Stories: 1
Lot
- Size: 5.25 Acres
Details
- Parcel number: 200009046C00010000
Construction
Type & style
- Home type: SingleFamily
- Architectural style: One Story
- Property subtype: Single Family Residence
Materials
- Brick, Drywall
- Roof: Composition,Shingle
Condition
- Year built: 2015
Utilities & green energy
- Sewer: Public Sewer
- Water: Other
Community & neighborhood
Security
- Security features: Security System, Smoke Detector(s)
Location
- Region: Charleston
- Subdivision: Quarry Creek
HOA & financial
HOA
- Has HOA: Yes
- HOA fee: $700 annually
Price history
| Date | Event | Price |
|---|---|---|
| 9/13/2024 | Sold | $1,225,000-12.5%$249/sqft |
Source: | ||
| 7/30/2024 | Pending sale | $1,400,000$285/sqft |
Source: | ||
| 7/23/2024 | Listed for sale | $1,400,000$285/sqft |
Source: | ||
Public tax history
| Year | Property taxes | Tax assessment |
|---|---|---|
| 2019 | $2,648 +10.6% | $167,730 |
| 2018 | $2,395 +0.6% | $167,730 |
| 2017 | $2,380 | $167,730 |
Find assessor info on the county website
Neighborhood: Kanawha City
Nearby schools
GreatSchools rating
- 5/10Kanawha City Elementary SchoolGrades: PK-5Distance: 1.1 mi
- 4/10Horace Mann Middle SchoolGrades: 6-8Distance: 1.6 mi
- 3/10Capital High SchoolGrades: 9-12Distance: 4.1 mi
Schools provided by the listing agent
- Elementary: Kanawha City
- Middle: Horace Mann
- High: Capital
Source: KVBR. This data may not be complete. We recommend contacting the local school district to confirm school assignments for this home.
Get pre-qualified for a loan
At Zillow Home Loans, we can pre-qualify you in as little as 5 minutes with no impact to your credit score.An equal housing lender. NMLS #10287.


