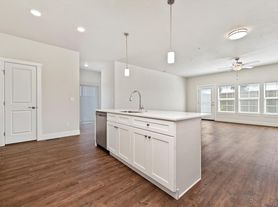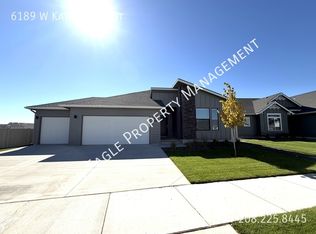Welcome to this beautifully maintained 4-bed, 2.5-bath home in the Baraya community of Meridian. With a bright, open floor plan and thoughtful upgrades throughout, this home offers comfortable everyday living in a quiet, convenient neighborhood.
The main level includes a full bedroom and bathroom perfect for guests, an office, or multi-generational living. The kitchen features stainless steel appliances, a large pantry, a center island, and plenty of counter space, opening to a spacious great room with abundant natural light.
Upstairs, you'll find a second living area/loft along with the primary suite, complete with dual vanities, walk-in closet, soaking tub, and separate shower. Two additional bedrooms and a full bath provide plenty of extra space.
Outside, enjoy a fully fenced backyard, extended patio, and no rear neighbors for added privacy.
House for rent
$2,850/mo
133 S Baraya Way, Meridian, ID 83642
4beds
2,205sqft
Price may not include required fees and charges.
Single family residence
Available Mon Nov 24 2025
No pets
What's special
Bright open floor planSeparate showerCenter islandExtended patioFully fenced backyardWalk-in closetLarge pantry
- 6 days |
- -- |
- -- |
Travel times
Looking to buy when your lease ends?
Consider a first-time homebuyer savings account designed to grow your down payment with up to a 6% match & a competitive APY.
Facts & features
Interior
Bedrooms & bathrooms
- Bedrooms: 4
- Bathrooms: 3
- Full bathrooms: 2
- 1/2 bathrooms: 1
Features
- Walk In Closet
Interior area
- Total interior livable area: 2,205 sqft
Property
Parking
- Details: Contact manager
Features
- Exterior features: Walk In Closet
Details
- Parcel number: R0804190040
Construction
Type & style
- Home type: SingleFamily
- Property subtype: Single Family Residence
Community & HOA
Location
- Region: Meridian
Financial & listing details
- Lease term: Contact For Details
Price history
| Date | Event | Price |
|---|---|---|
| 11/15/2025 | Listed for rent | $2,850$1/sqft |
Source: Zillow Rentals | ||
| 10/31/2025 | Listing removed | $485,000$220/sqft |
Source: | ||
| 10/16/2025 | Listed for sale | $485,000$220/sqft |
Source: | ||
| 10/16/2025 | Listing removed | $485,000$220/sqft |
Source: | ||
| 9/5/2025 | Listed for sale | $485,000$220/sqft |
Source: | ||

