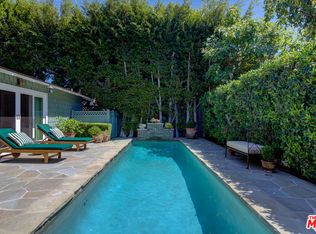Welcome to this bright and beautifully appointed 2-bedroom, 2-bathroom condo offering 1,755 sq ft of refined living space in the heart of Beverly Hills. Thoughtfully designed, this sophisticated home features tasteful wood flooring throughout, high ceilings, and an open layout that seamlessly blends style and comfort. The gourmet kitchen is fully equipped with stainless steel appliances, custom cabinetry, and ample counter space perfect for both everyday living and hosting. Just beyond the living area, step outside to your exclusive-use outdoor space, complete with lush grass an ideal setting for entertaining, relaxing, or enjoying the quintessential California indoor-outdoor lifestyle. The expansive primary suite is a true retreat, featuring a spacious walk-in closet and a luxurious spa-like bathroom with a double vanity, oversized soaking tub, and a sleek free-standing shower. A generous second bedroom and well-appointed second bathroom complete the home. Located just blocks from world-renowned Rodeo Drive, and minutes from Beverly Hills' finest dining, shopping, and nightlife, this home offers the ultimate blend of comfort, elegance, and convenience. This home is also situated in the highly acclaimed Beverly Hills Unified School District, making it an ideal choice for families and professionals alike. Don't miss your chance to live in one of L.A.'s most coveted neighborhoods! (The price advertised is offered at market rate with an initial term of 13 months or more).
Copyright The MLS. All rights reserved. Information is deemed reliable but not guaranteed.
Condo for rent
$7,499/mo
133 S Oakhurst Dr APT 108, Beverly Hills, CA 90212
2beds
1,755sqft
Price may not include required fees and charges.
Condo
Available now
-- Pets
Central air, ceiling fan
In unit laundry
2 Parking spaces parking
Central, fireplace
What's special
Gourmet kitchenWell-appointed second bathroomCustom cabinetryOpen layoutExpansive primary suiteRefined living spaceOversized soaking tub
- 15 days
- on Zillow |
- -- |
- -- |
Travel times
Facts & features
Interior
Bedrooms & bathrooms
- Bedrooms: 2
- Bathrooms: 2
- Full bathrooms: 2
Rooms
- Room types: Dining Room, Walk In Closet
Heating
- Central, Fireplace
Cooling
- Central Air, Ceiling Fan
Appliances
- Included: Dishwasher, Dryer, Freezer, Microwave, Oven, Range Oven, Refrigerator, Stove, Washer
- Laundry: In Unit, Laundry Area, Laundry Room
Features
- Breakfast Counter / Bar, Built-Ins, Built-in Features, Ceiling Fan(s), Dry Bar, Formal Dining Rm, Recessed Lighting, Walk In Closet, Walk-In Closet(s)
- Has fireplace: Yes
Interior area
- Total interior livable area: 1,755 sqft
Property
Parking
- Total spaces: 2
- Parking features: On Street, Covered
- Details: Contact manager
Features
- Patio & porch: Patio
- Exterior features: Contact manager
- Has view: Yes
- View description: Contact manager
Construction
Type & style
- Home type: Condo
- Property subtype: Condo
Condition
- Year built: 1974
Utilities & green energy
- Utilities for property: Cable, Garbage, Water
Community & HOA
Location
- Region: Beverly Hills
Financial & listing details
- Lease term: 1+Year
Price history
| Date | Event | Price |
|---|---|---|
| 7/31/2025 | Price change | $7,499+13.9%$4/sqft |
Source: | ||
| 7/19/2025 | Listed for rent | $6,582$4/sqft |
Source: | ||
| 5/1/2018 | Sold | $1,400,000-5.9%$798/sqft |
Source: Agent Provided | ||
| 2/18/2018 | Listed for sale | $1,488,000+77.1%$848/sqft |
Source: A + Realty & Mortgage #TR18038168 | ||
| 8/12/2015 | Sold | $840,000-6.6%$479/sqft |
Source: | ||
![[object Object]](https://photos.zillowstatic.com/fp/3c7dfd2e14dd7490e77a79040957697b-p_i.jpg)
