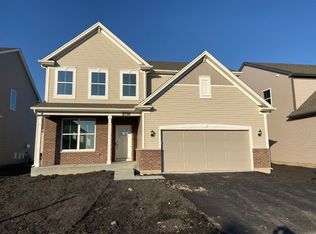Closed
$560,000
133 S Pointe Ave, South Elgin, IL 60177
4beds
2,322sqft
Single Family Residence
Built in 2020
6,375 Square Feet Lot
$596,000 Zestimate®
$241/sqft
$3,270 Estimated rent
Home value
$596,000
$530,000 - $668,000
$3,270/mo
Zestimate® history
Loading...
Owner options
Explore your selling options
What's special
This gorgeous home is almost brand new and ready for it's new owners! Why pay for inflated upgrades from the builder and wait months for your new home, when you can have this gorgeous house now? This home has 4 bedrooms, plus a loft, walk-in closets everywhere, and 3 full bathrooms! Gorgeous kitchen with island that boasts 42" cabinets with crown moldings, stack stone backsplash and large island, quartz counter tops, 2nd floor laundry, extended elevation in front for larger room sizes on 1st and 2nd floor, premium lot that has been professionally landscaped, 16x20 trex deck and 13x13 paver patio and grill area, sprinkler system throughout home, buried downspouts, smart home enabled, passive radon system, (no radon has been detected) board and batten in kitchen and foyer, coffered ceilings in dining room and foyer. Home is situated on a premium lot that backs to Illinois Prairie Path bike trail all in a neighborhood surrounded by forest preserves.
Zillow last checked: 8 hours ago
Listing updated: July 11, 2024 at 04:01pm
Listing courtesy of:
Amy Foote, ABR,GRI,SFR 224-699-9499,
Compass,
Lisa Bucaro 847-652-4040,
Compass
Bought with:
Harsh Joshi
Provident Realty, Inc.
Source: MRED as distributed by MLS GRID,MLS#: 12068491
Facts & features
Interior
Bedrooms & bathrooms
- Bedrooms: 4
- Bathrooms: 3
- Full bathrooms: 3
Primary bedroom
- Features: Flooring (Carpet), Bathroom (Full)
- Level: Second
- Area: 224 Square Feet
- Dimensions: 16X14
Bedroom 2
- Features: Flooring (Carpet)
- Level: Second
- Area: 132 Square Feet
- Dimensions: 12X11
Bedroom 3
- Features: Flooring (Carpet)
- Level: Second
- Area: 143 Square Feet
- Dimensions: 11X13
Bedroom 4
- Features: Flooring (Carpet)
- Level: Main
- Area: 110 Square Feet
- Dimensions: 11X10
Dining room
- Features: Flooring (Carpet), Window Treatments (All)
- Level: Main
- Area: 143 Square Feet
- Dimensions: 11X13
Eating area
- Level: Main
- Area: 99 Square Feet
- Dimensions: 11X9
Family room
- Level: Main
- Area: 256 Square Feet
- Dimensions: 16X16
Kitchen
- Features: Kitchen (Eating Area-Table Space, Island)
- Level: Main
- Area: 154 Square Feet
- Dimensions: 11X14
Laundry
- Level: Second
- Area: 1 Square Feet
- Dimensions: 1X1
Living room
- Level: Main
- Area: 1 Square Feet
- Dimensions: 1X1
Loft
- Level: Second
- Area: 165 Square Feet
- Dimensions: 15X11
Heating
- Natural Gas, Forced Air
Cooling
- Central Air
Appliances
- Included: Range, Microwave, Dishwasher, Washer, Dryer, Disposal, Water Softener Rented
Features
- Basement: Unfinished,Full
Interior area
- Total structure area: 0
- Total interior livable area: 2,322 sqft
Property
Parking
- Total spaces: 2
- Parking features: Asphalt, On Site, Garage Owned, Attached, Garage
- Attached garage spaces: 2
Accessibility
- Accessibility features: No Disability Access
Features
- Stories: 2
- Patio & porch: Deck, Patio
Lot
- Size: 6,375 sqft
- Dimensions: 125X51
- Features: Landscaped
Details
- Parcel number: 0636334009
- Special conditions: None
Construction
Type & style
- Home type: SingleFamily
- Property subtype: Single Family Residence
Materials
- Vinyl Siding, Brick
- Foundation: Concrete Perimeter
- Roof: Asphalt
Condition
- New construction: No
- Year built: 2020
Utilities & green energy
- Electric: 200+ Amp Service
- Sewer: Public Sewer
- Water: Public
Community & neighborhood
Location
- Region: South Elgin
- Subdivision: South Pointe
HOA & financial
HOA
- Has HOA: Yes
- HOA fee: $500 annually
- Services included: Other
Other
Other facts
- Listing terms: Conventional
- Ownership: Fee Simple w/ HO Assn.
Price history
| Date | Event | Price |
|---|---|---|
| 7/10/2024 | Sold | $560,000+1.8%$241/sqft |
Source: | ||
| 6/4/2024 | Contingent | $550,000$237/sqft |
Source: | ||
| 6/2/2024 | Listed for sale | $550,000+66.7%$237/sqft |
Source: | ||
| 11/4/2020 | Sold | $330,000$142/sqft |
Source: Public Record | ||
Public tax history
| Year | Property taxes | Tax assessment |
|---|---|---|
| 2024 | $9,859 +1.6% | $134,217 +7.5% |
| 2023 | $9,707 +6.9% | $124,865 +10.9% |
| 2022 | $9,081 +6.1% | $112,595 +7.7% |
Find assessor info on the county website
Neighborhood: 60177
Nearby schools
GreatSchools rating
- 5/10Clinton Elementary SchoolGrades: K-6Distance: 0.6 mi
- 7/10Kenyon Woods Middle SchoolGrades: 7-8Distance: 0.9 mi
- 6/10South Elgin High SchoolGrades: 9-12Distance: 0.8 mi
Schools provided by the listing agent
- District: 46
Source: MRED as distributed by MLS GRID. This data may not be complete. We recommend contacting the local school district to confirm school assignments for this home.

Get pre-qualified for a loan
At Zillow Home Loans, we can pre-qualify you in as little as 5 minutes with no impact to your credit score.An equal housing lender. NMLS #10287.
Sell for more on Zillow
Get a free Zillow Showcase℠ listing and you could sell for .
$596,000
2% more+ $11,920
With Zillow Showcase(estimated)
$607,920