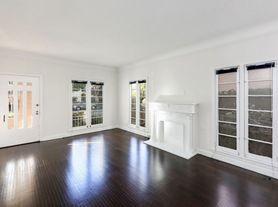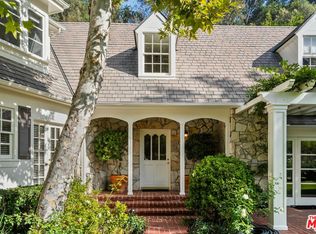Magnificent and voluminous 2sty Contemporary Mediterranean in a most coveted location on a quiet Beverly Hills road just south of Wilshire and moments to all of the finest amenities. From the moment you enter, the open floor plan exhibits super high ceilings (some beamed and others with Art Deco influences), exquisite marble and dark wood floors, and French doors. Huge Great room with entertainer's bar leads to the rear yard with attached pergola and extensive patio space. Lovely front den/office downstairs with powder room. Fabulous cook's kitchen with top appliances and large breakfast/dining area. Upstairs features 4 bedrooms with high vaulted ceilings and great natural light. Primary suite has a sitting area and luxe bath. The three rear-facing guest bedrooms upstairs each have Juliet balconies. An large elevated loft-style upstairs family room is another unique highlight of the home. Bonus/storage/laundry room of over 300SF is in the rear NW corner of the lot. Long-term only and amazing furniture can be included at a higher monthly rate.
Copyright The MLS. All rights reserved. Information is deemed reliable but not guaranteed.
House for rent
$13,800/mo
133 S Swall Dr, Beverly Hills, CA 90211
4beds
4,169sqft
Price may not include required fees and charges.
Singlefamily
Available now
Central air
In unit laundry
3 Carport spaces parking
Central, fireplace
What's special
Extensive patio spaceGreat natural lightOpen floor planPowder roomFrench doors
- 11 hours |
- -- |
- -- |
Zillow last checked: 8 hours ago
Listing updated: 11 hours ago
Travel times
Looking to buy when your lease ends?
Consider a first-time homebuyer savings account designed to grow your down payment with up to a 6% match & a competitive APY.
Facts & features
Interior
Bedrooms & bathrooms
- Bedrooms: 4
- Bathrooms: 4
- Full bathrooms: 3
- 1/2 bathrooms: 1
Rooms
- Room types: Family Room
Heating
- Central, Fireplace
Cooling
- Central Air
Appliances
- Laundry: In Unit, Laundry Room, Outside, Shared
Features
- Bar, Beamed Ceilings, Breakfast Area, Built-Ins, Cathedral-Vaulted Ceilings, Coffered Ceiling(s), Dining Area, High Ceilings, Open Floorplan, Wet Bar
- Flooring: Wood
- Has fireplace: Yes
Interior area
- Total interior livable area: 4,169 sqft
Property
Parking
- Total spaces: 3
- Parking features: Carport, Covered
- Has carport: Yes
- Details: Contact manager
Features
- Stories: 2
- Patio & porch: Patio
- Exterior features: Contact manager
Details
- Parcel number: 4333001009
Construction
Type & style
- Home type: SingleFamily
- Property subtype: SingleFamily
Condition
- Year built: 1926
Community & HOA
Location
- Region: Beverly Hills
Financial & listing details
- Lease term: 1+Year
Price history
| Date | Event | Price |
|---|---|---|
| 11/24/2025 | Price change | $13,800+10.4%$3/sqft |
Source: | ||
| 10/27/2025 | Price change | $12,500-10.7%$3/sqft |
Source: Zillow Rentals | ||
| 9/26/2025 | Price change | $13,995-6.7%$3/sqft |
Source: Zillow Rentals | ||
| 9/9/2025 | Price change | $14,995-11.8%$4/sqft |
Source: Zillow Rentals | ||
| 8/22/2025 | Price change | $16,995-2.9%$4/sqft |
Source: Zillow Rentals | ||

