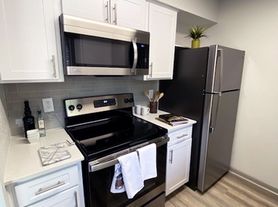Beautiful home available for lease in The Woodlands! This single story home features 3 bedrooms, 3 full baths, a spacious open-concept living area with vaulted ceilings & a cozy fireplace, a home office/flex room upon entry, vinyl plank flooring throughout common areas, abundant natural light, neutral colors, and a covered back patio. The kitchen boasts an island, stainless steel appliances (the refrigerator is included), and an adjoining dining area. The primary suite has two walk-in closets, a soaking tub, and a large separate shower. Oversized, private backyard. The home is located just minutes from The Woodlands golf course, restaurants, shopping & 45. Don't miss this one!
Copyright notice - Data provided by HAR.com 2022 - All information provided should be independently verified.
House for rent
$3,650/mo
133 S Timber Top Dr, Spring, TX 77380
3beds
2,366sqft
Price may not include required fees and charges.
Singlefamily
Available now
Electric
Electric dryer hookup laundry
2 Attached garage spaces parking
Electric, fireplace
What's special
Cozy fireplaceOversized private backyardAbundant natural lightStainless steel appliancesCovered back patioAdjoining dining areaVaulted ceilings
- 5 hours |
- -- |
- -- |
Travel times
Looking to buy when your lease ends?
Consider a first-time homebuyer savings account designed to grow your down payment with up to a 6% match & a competitive APY.
Facts & features
Interior
Bedrooms & bathrooms
- Bedrooms: 3
- Bathrooms: 3
- Full bathrooms: 3
Rooms
- Room types: Office
Heating
- Electric, Fireplace
Cooling
- Electric
Appliances
- Included: Dishwasher, Disposal, Oven, Refrigerator, Stove
- Laundry: Electric Dryer Hookup, Hookups, Washer Hookup
Features
- All Bedrooms Down, En-Suite Bath, High Ceilings, Primary Bed - 1st Floor, Walk-In Closet(s)
- Flooring: Carpet, Linoleum/Vinyl, Tile
- Has fireplace: Yes
Interior area
- Total interior livable area: 2,366 sqft
Property
Parking
- Total spaces: 2
- Parking features: Attached, Covered
- Has attached garage: Yes
- Details: Contact manager
Features
- Stories: 1
- Exterior features: 1/4 Up to 1/2 Acre, All Bedrooms Down, Architecture Style: Traditional, Attached, Back Yard, Electric Dryer Hookup, En-Suite Bath, Heating: Electric, High Ceilings, Lot Features: Back Yard, Subdivided, 1/4 Up to 1/2 Acre, Primary Bed - 1st Floor, Sprinkler System, Subdivided, Walk-In Closet(s), Washer Hookup, Wood Burning
Details
- Parcel number: 97281505000
Construction
Type & style
- Home type: SingleFamily
- Property subtype: SingleFamily
Condition
- Year built: 2022
Community & HOA
Location
- Region: Spring
Financial & listing details
- Lease term: 12 Months
Price history
| Date | Event | Price |
|---|---|---|
| 11/20/2025 | Listed for rent | $3,650+14.1%$2/sqft |
Source: | ||
| 9/5/2023 | Listing removed | -- |
Source: | ||
| 8/16/2023 | Price change | $3,200-3%$1/sqft |
Source: | ||
| 7/26/2023 | Price change | $3,300-5.7%$1/sqft |
Source: | ||
| 6/30/2023 | Listed for rent | $3,500+9.4%$1/sqft |
Source: | ||
