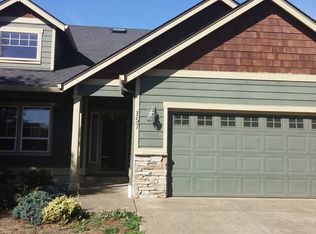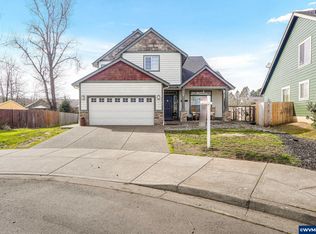Open Floor Plan With Great Room With Gas Fireplace; Office Or 4th Bedroom On Main. 17X16 Bonus Room On 2nd Level. Spacious Mst. Suite With Jetted Tub And Large Walk-In Closet. Great Fenced Yard With Patio. 3 Car Garage. Established Raised-Bed Organic Garden.
This property is off market, which means it's not currently listed for sale or rent on Zillow. This may be different from what's available on other websites or public sources.


