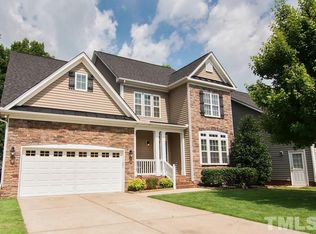Prime location centered between major roadways. Rocking chair front porch for relaxing. Open flowing kitchen floor plan with pantry and breakfast nook. Stainless stainless appliances and granite counter tops. Spacious family room has gas fireplace. Hardwoods on first floor. Large Master bedroom with sitting area and plenty of windows and natural light. Finished 3rd floor with bedroom attached, full bath next to bonus room. Huge deck backs to natural, wooded buffer.
This property is off market, which means it's not currently listed for sale or rent on Zillow. This may be different from what's available on other websites or public sources.
