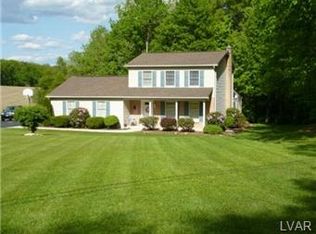Sold for $370,000
$370,000
133 Snowdrift Rd W, Andreas, PA 18211
4beds
2,948sqft
Single Family Residence
Built in 1992
1.5 Acres Lot
$385,400 Zestimate®
$126/sqft
$2,580 Estimated rent
Home value
$385,400
$304,000 - $489,000
$2,580/mo
Zestimate® history
Loading...
Owner options
Explore your selling options
What's special
A winding country lane, surrounded by trees, you find this charming home. A façade of brick and vinyl siding and covered porch welcome you via a foyer with vaulted ceiling, skylight and large coat closet! The living spaces are a circular plan beginning with a spacious living room, brick surround wood burning fireplace and built in shelving pair effortlessly with large windows to front and side. A flex space overlooks the deck via glass doors and connects to the kitchen via peninsula. The updated kitchen is open and bright, contemporary convenience with timeless style. The dining room offers a large bay window overlooking the rear yard. Hardwood floors are found throughout these spaces and into the hall which offers closets and access to a full bath and bedrooms. The master suite boasts two closets and ensuite. A laundry chute, in the hall bath closet and master delivers clothes to lower-level laundry. Another bonus, whole-home fan and central vac! The lower level is accessed via the foyer and begins with a spacious laundry room, then sprawling family room with wood paneling, coal stove, and wet bar. A fourth bed with walk-in closet and full bath beyond. French doors lead to the back yard. Completing this level is a utility/storage room and oversized built-in two car garage. Outside, stone walls and winding paver paths add to country charm. The driveway wends down to the garage and offers ample parking, a utility shed welcome additional outdoor storage.
Zillow last checked: 8 hours ago
Listing updated: July 03, 2025 at 02:04pm
Listed by:
Vince Boyle 570-225-6577,
RE/MAX Real Estate
Bought with:
Vince Boyle, RS344371
RE/MAX Real Estate
Source: GLVR,MLS#: 760488 Originating MLS: Lehigh Valley MLS
Originating MLS: Lehigh Valley MLS
Facts & features
Interior
Bedrooms & bathrooms
- Bedrooms: 4
- Bathrooms: 3
- Full bathrooms: 3
Heating
- Coal Stove, Electric, Heat Pump, Wood Stove, Zoned
Cooling
- Central Air
Appliances
- Included: Dishwasher, Electric Water Heater, Microwave, Refrigerator
- Laundry: Lower Level
Features
- Dining Area, Entrance Foyer, Kitchen Island, Walk-In Closet(s)
- Flooring: Carpet, Ceramic Tile, Luxury Vinyl, Luxury VinylPlank, Vinyl
- Basement: Exterior Entry,Full,Concrete,Partially Finished,Walk-Out Access,Rec/Family Area
- Has fireplace: Yes
- Fireplace features: Family Room, Living Room, Wood Burning
Interior area
- Total interior livable area: 2,948 sqft
- Finished area above ground: 2,048
- Finished area below ground: 900
Property
Parking
- Total spaces: 2
- Parking features: Built In, Garage, Garage Door Opener
- Garage spaces: 2
Features
- Levels: One
- Stories: 1
- Patio & porch: Deck
- Exterior features: Deck, Shed
- Has view: Yes
- View description: Panoramic
Lot
- Size: 1.50 Acres
- Features: Corner Lot, Sloped
- Residential vegetation: Partially Wooded
Details
- Additional structures: Shed(s)
- Parcel number: 37080014.004
- Zoning: R
- Special conditions: None
Construction
Type & style
- Home type: SingleFamily
- Architectural style: Ranch,Raised Ranch
- Property subtype: Single Family Residence
Materials
- Brick, Vinyl Siding
- Foundation: Basement
- Roof: Asphalt,Fiberglass
Condition
- Year built: 1992
Utilities & green energy
- Electric: 200+ Amp Service, Circuit Breakers
- Sewer: Septic Tank
- Water: Well
Community & neighborhood
Location
- Region: Andreas
- Subdivision: Not in Development
Other
Other facts
- Listing terms: Cash,Conventional,FHA,USDA Loan,VA Loan
- Ownership type: Fee Simple
Price history
| Date | Event | Price |
|---|---|---|
| 7/3/2025 | Sold | $370,000$126/sqft |
Source: | ||
Public tax history
Tax history is unavailable.
Neighborhood: 18211
Nearby schools
GreatSchools rating
- 7/10West Penn Twp El SchoolGrades: K-5Distance: 1.2 mi
- 6/10Tamaqua Area Middle SchoolGrades: 6-8Distance: 6.5 mi
- 6/10Tamaqua Area Senior High SchoolGrades: 9-12Distance: 6.5 mi
Schools provided by the listing agent
- Elementary: Tamaqua Area Elementary School
- Middle: Tamaqua Area Middle School
- High: Tamaqua Area High School
- District: Tamaqua
Source: GLVR. This data may not be complete. We recommend contacting the local school district to confirm school assignments for this home.
Get pre-qualified for a loan
At Zillow Home Loans, we can pre-qualify you in as little as 5 minutes with no impact to your credit score.An equal housing lender. NMLS #10287.
Sell with ease on Zillow
Get a Zillow Showcase℠ listing at no additional cost and you could sell for —faster.
$385,400
2% more+$7,708
With Zillow Showcase(estimated)$393,108
