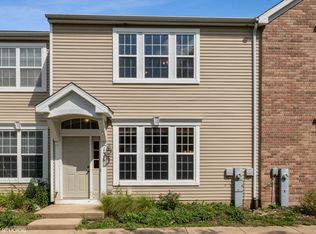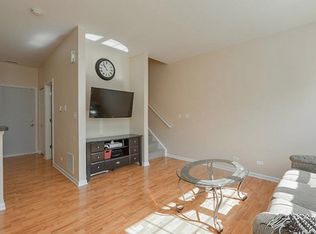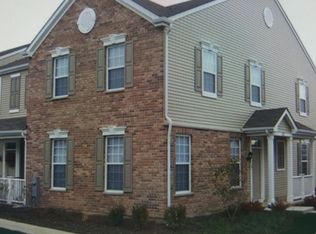Closed
$292,500
133 Springbrook Trl S, Oswego, IL 60543
3beds
1,675sqft
Townhouse, Single Family Residence
Built in 2004
1,872 Square Feet Lot
$293,500 Zestimate®
$175/sqft
$2,444 Estimated rent
Home value
$293,500
$279,000 - $308,000
$2,444/mo
Zestimate® history
Loading...
Owner options
Explore your selling options
What's special
Step into this freshly updated 3-bedroom, 2.5-bath townhome offering 1,675 Sq. Ft. of stylish and comfortable living space. Located in the desirable, investor-friendly Springbrook Trails community, this two-story home has been thoughtfully refreshed with NEW carpet on the second floor and FRESH paint throughout, creating a bright and inviting atmosphere. The main level features an open-concept layout with easy-to-clean floors, a spacious living room, and a combined dining area perfect for entertaining. The kitchen shines with NEW stainless steel appliances, 42" oak cabinets, and a breakfast bar for casual dining. Upstairs, you'll find a generous primary suite with double-door entry, a deluxe bath with NEW dual vanity, a separate shower, a soaking tub, and a walk-in closet. Two additional bedrooms and a large loft provide flexible space for a home office, playroom, or lounge area. Laundry is conveniently located on the 2nd floor. 2 car attached garage. Low maintenance living with lawn care and snow removal included. Enjoy nearby walking trails, ponds, and be minutes away from Route 34, offering a variety of shopping, grocery, and dining. Top-rated District 308 School, including Oswego East High School.
Zillow last checked: 8 hours ago
Listing updated: September 23, 2025 at 04:45am
Listing courtesy of:
Eabad Haque 630-788-7512,
Coldwell Banker Realty,
Moin Haque, ABR,CNC,CSC,E-PRO,SFR,SRS 630-518-0806,
Coldwell Banker Realty
Bought with:
Denis Horgan
Redfin Corporation
Source: MRED as distributed by MLS GRID,MLS#: 12416307
Facts & features
Interior
Bedrooms & bathrooms
- Bedrooms: 3
- Bathrooms: 3
- Full bathrooms: 2
- 1/2 bathrooms: 1
Primary bedroom
- Features: Flooring (Carpet), Window Treatments (All), Bathroom (Full)
- Level: Second
- Area: 266 Square Feet
- Dimensions: 19X14
Bedroom 2
- Features: Flooring (Carpet), Window Treatments (All)
- Level: Second
- Area: 110 Square Feet
- Dimensions: 11X10
Bedroom 3
- Features: Flooring (Carpet), Window Treatments (All)
- Level: Second
- Area: 110 Square Feet
- Dimensions: 11X10
Dining room
- Features: Flooring (Carpet), Window Treatments (All)
- Level: Main
- Area: 140 Square Feet
- Dimensions: 14X10
Kitchen
- Features: Flooring (Vinyl)
- Level: Main
- Area: 130 Square Feet
- Dimensions: 13X10
Laundry
- Features: Flooring (Vinyl)
- Level: Second
- Area: 48 Square Feet
- Dimensions: 6X8
Living room
- Features: Flooring (Carpet), Window Treatments (All)
- Level: Main
- Area: 252 Square Feet
- Dimensions: 21X12
Loft
- Features: Flooring (Carpet), Window Treatments (All)
- Level: Second
- Area: 130 Square Feet
- Dimensions: 13X10
Heating
- Natural Gas, Forced Air
Cooling
- Central Air
Appliances
- Included: Range, Microwave, Dishwasher, Refrigerator, Washer, Dryer, Stainless Steel Appliance(s)
- Laundry: Upper Level
Features
- Windows: All
- Basement: None
- Common walls with other units/homes: End Unit
Interior area
- Total structure area: 0
- Total interior livable area: 1,675 sqft
Property
Parking
- Total spaces: 2
- Parking features: Asphalt, Garage Door Opener, On Site, Garage Owned, Attached, Garage
- Attached garage spaces: 2
- Has uncovered spaces: Yes
Accessibility
- Accessibility features: No Disability Access
Features
- Patio & porch: Patio
Lot
- Size: 1,872 sqft
- Dimensions: 26 X 72
Details
- Parcel number: 0303458043
- Special conditions: None
- Other equipment: Ceiling Fan(s)
Construction
Type & style
- Home type: Townhouse
- Property subtype: Townhouse, Single Family Residence
Materials
- Vinyl Siding, Brick
- Foundation: Concrete Perimeter
- Roof: Asphalt
Condition
- New construction: No
- Year built: 2004
Utilities & green energy
- Sewer: Public Sewer
- Water: Public
Community & neighborhood
Security
- Security features: Carbon Monoxide Detector(s)
Location
- Region: Oswego
- Subdivision: Springbrook Trails
HOA & financial
HOA
- Has HOA: Yes
- HOA fee: $274 monthly
- Services included: Insurance, Exterior Maintenance, Lawn Care, Snow Removal
Other
Other facts
- Listing terms: Conventional
- Ownership: Fee Simple w/ HO Assn.
Price history
| Date | Event | Price |
|---|---|---|
| 11/8/2025 | Listing removed | $2,450$1/sqft |
Source: Zillow Rentals | ||
| 9/23/2025 | Listed for rent | $2,450+22.8%$1/sqft |
Source: Zillow Rentals | ||
| 9/22/2025 | Sold | $292,500-2.5%$175/sqft |
Source: | ||
| 8/20/2025 | Contingent | $299,900$179/sqft |
Source: | ||
| 8/5/2025 | Price change | $299,900-4.8%$179/sqft |
Source: | ||
Public tax history
| Year | Property taxes | Tax assessment |
|---|---|---|
| 2024 | $6,358 +5.7% | $79,007 +15% |
| 2023 | $6,017 +3.8% | $68,701 +7% |
| 2022 | $5,798 +3.3% | $64,207 +7% |
Find assessor info on the county website
Neighborhood: Farmington Lake
Nearby schools
GreatSchools rating
- 2/10Long Beach Elementary SchoolGrades: PK-5Distance: 1 mi
- 6/10Plank Junior High SchoolGrades: 6-8Distance: 1.4 mi
- 9/10Oswego East High SchoolGrades: 9-12Distance: 1.7 mi
Schools provided by the listing agent
- Elementary: Long Beach Elementary School
- Middle: Plank Junior High School
- High: Oswego East High School
- District: 308
Source: MRED as distributed by MLS GRID. This data may not be complete. We recommend contacting the local school district to confirm school assignments for this home.

Get pre-qualified for a loan
At Zillow Home Loans, we can pre-qualify you in as little as 5 minutes with no impact to your credit score.An equal housing lender. NMLS #10287.
Sell for more on Zillow
Get a free Zillow Showcase℠ listing and you could sell for .
$293,500
2% more+ $5,870
With Zillow Showcase(estimated)
$299,370

