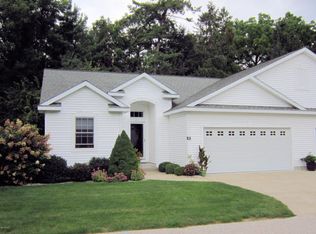Sold
$410,000
133 Stone Gate Ct, Spring Lake, MI 49456
4beds
2,506sqft
Condominium
Built in 2003
-- sqft lot
$472,400 Zestimate®
$164/sqft
$3,750 Estimated rent
Home value
$472,400
$444,000 - $505,000
$3,750/mo
Zestimate® history
Loading...
Owner options
Explore your selling options
What's special
What a wonderful location! Beautiful 3 bedroom, 3 bath condo in Stone Gate Condominiums. Main floor laundry and primary suite with private bath. All rooms are generously sized throughout the home. There's a nice eating area off the kitchen and snack bar seating. Updated paint and flooring, fixtures and more. Downstairs offers a mini suite area with separate kitchen/bedroom combo. Sun room off the dining area and a nice, maintenance free composite deck. Walking distance to much of what Spring Lake has to offer.
Zillow last checked: 8 hours ago
Listing updated: April 07, 2023 at 12:33pm
Listed by:
Mary A Perham-Nelson 616-822-4345,
EXP Realty LLC
Bought with:
Jason Kik, 6501433874APP20
HomeRealty, LLC
Source: MichRIC,MLS#: 23006167
Facts & features
Interior
Bedrooms & bathrooms
- Bedrooms: 4
- Bathrooms: 3
- Full bathrooms: 3
- Main level bedrooms: 2
Primary bedroom
- Description: Wooded view, private bath
- Level: Main
- Area: 195
- Dimensions: 15.00 x 13.00
Bedroom 2
- Description: Flex room or jr suite w/ semi-private bath access
- Level: Main
- Area: 120
- Dimensions: 12.00 x 10.00
Bedroom 3
- Area: 198
- Dimensions: 18.00 x 11.00
Primary bathroom
- Description: Maple cabinetry, tile floor, WIC
- Level: Main
- Area: 100
- Dimensions: 10.00 x 10.00
Bathroom 2
- Description: Glass door shower
- Level: Main
- Area: 70
- Dimensions: 10.00 x 7.00
Den
- Description: Flex study or dining
- Level: Main
- Area: 108
- Dimensions: 12.00 x 9.00
Dining area
- Description: Deck access, tile floor
- Level: Main
- Area: 110
- Dimensions: 11.00 x 10.00
Family room
- Level: Lower
- Area: 345
- Dimensions: 23.00 x 15.00
Kitchen
- Description: Quartz counters, tile, stainless, appliance garage
- Level: Main
- Area: 154
- Dimensions: 14.00 x 11.00
Kitchen
- Description: Dishwasher, range, microwave, dining/hobby area
- Level: Lower
- Area: 90
- Dimensions: 10.00 x 9.00
Laundry
- Level: Main
- Area: 25
- Dimensions: 5.00 x 5.00
Living room
- Description: 10' ceiling, gas FP, tile flooring, large foyer
- Level: Main
- Area: 330
- Dimensions: 22.00 x 15.00
Utility room
- Description: Utility and storage
- Level: Lower
- Area: 286
- Dimensions: 22.00 x 13.00
Heating
- Forced Air
Cooling
- Central Air
Appliances
- Included: Dishwasher, Disposal, Microwave, Range, Refrigerator
Features
- Ceiling Fan(s), Eat-in Kitchen, Pantry
- Flooring: Ceramic Tile
- Windows: Insulated Windows
- Basement: Daylight,Full
- Number of fireplaces: 1
- Fireplace features: Gas Log, Living Room
Interior area
- Total structure area: 1,468
- Total interior livable area: 2,506 sqft
- Finished area below ground: 0
Property
Parking
- Total spaces: 2
- Parking features: Attached, Garage Door Opener
- Garage spaces: 2
Accessibility
- Accessibility features: Rocker Light Switches, Accessible Mn Flr Bedroom, Accessible Mn Flr Full Bath, Covered Entrance, Lever Door Handles, Low Threshold Shower
Features
- Stories: 1
Lot
- Features: Wooded, Ground Cover, Shrubs/Hedges
Details
- Parcel number: 700314374009
- Zoning description: Res Imp
Construction
Type & style
- Home type: Condo
- Architectural style: Traditional
- Property subtype: Condominium
Materials
- Vinyl Siding
- Roof: Composition
Condition
- New construction: No
- Year built: 2003
Utilities & green energy
- Sewer: Public Sewer
- Water: Public
- Utilities for property: Cable Available, Natural Gas Connected
Community & neighborhood
Location
- Region: Spring Lake
HOA & financial
HOA
- Has HOA: Yes
- HOA fee: $350 monthly
- Amenities included: End Unit
- Services included: Other, Snow Removal, Maintenance Grounds
Other
Other facts
- Listing terms: Cash,VA Loan,Conventional
- Road surface type: Paved
Price history
| Date | Event | Price |
|---|---|---|
| 4/6/2023 | Sold | $410,000$164/sqft |
Source: | ||
| 3/7/2023 | Pending sale | $410,000$164/sqft |
Source: | ||
| 3/2/2023 | Listed for sale | $410,000+12.3%$164/sqft |
Source: | ||
| 8/5/2021 | Sold | $365,000-2.6%$146/sqft |
Source: Public Record | ||
| 7/2/2021 | Pending sale | $374,900$150/sqft |
Source: | ||
Public tax history
| Year | Property taxes | Tax assessment |
|---|---|---|
| 2024 | $7,768 +5.5% | $218,100 +13.8% |
| 2023 | $7,364 +828.7% | $191,730 |
| 2022 | $793 | -- |
Find assessor info on the county website
Neighborhood: Spring Lake
Nearby schools
GreatSchools rating
- 9/10Holmes Elementary SchoolGrades: PK-4Distance: 0.4 mi
- 6/10Spring Lake Middle SchoolGrades: 7-8Distance: 0.5 mi
- 9/10Spring Lake High SchoolGrades: 9-12Distance: 1.8 mi

Get pre-qualified for a loan
At Zillow Home Loans, we can pre-qualify you in as little as 5 minutes with no impact to your credit score.An equal housing lender. NMLS #10287.
Sell for more on Zillow
Get a free Zillow Showcase℠ listing and you could sell for .
$472,400
2% more+ $9,448
With Zillow Showcase(estimated)
$481,848