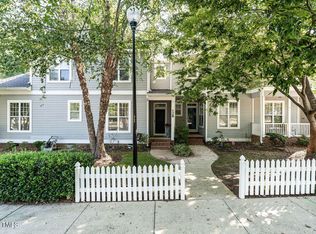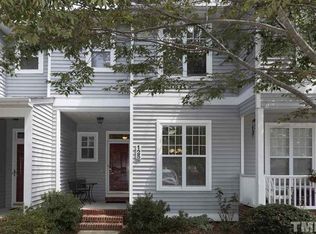Charming End Unit that's been Lovingly Maintained! Hardwoods, Fresh Interior Paint, Updated Lighting. Move Right In! Vaulted ceilings in Dining Rm & Living Rm! Corner fireplace w. TV niche above. Open Kitchen has generous warm wood cabinets & white appliances. 1st Flr Master has WIC & Double Vanity Bath w. soaking tub & sep shwr. Two BRs, Loft Space & Full Bath up. Screened Porch overlooks serene wooded lot. Fabulous Pool/Tennis/Play Community w. swim team too!
This property is off market, which means it's not currently listed for sale or rent on Zillow. This may be different from what's available on other websites or public sources.

