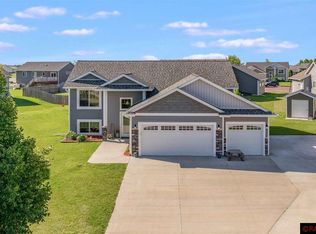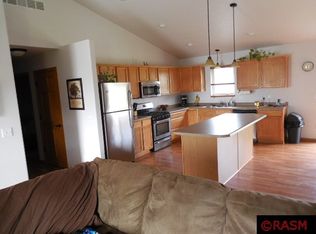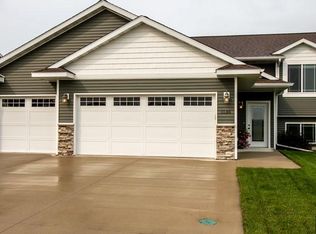Sold-co-op by mls member
$434,900
133 Timberwolf Ct, Mankato, MN 56001
4beds
2,581sqft
Single Family Residence
Built in 2016
9,583.2 Square Feet Lot
$444,400 Zestimate®
$169/sqft
$2,692 Estimated rent
Home value
$444,400
$422,000 - $467,000
$2,692/mo
Zestimate® history
Loading...
Owner options
Explore your selling options
What's special
Stunning 2-story home located in Hilltop Mankato– Welcome to 133 Timberwolf Court. From the moment you step into this home you're greeted with high end finishes, an open floor plan and an abundance of natural lighting. Main floor is home to an inviting living space complete with an electric fireplace perfect for cozy evenings. You'll fall in love with the completely updated kitchen– An entertainers dream. Custom Omega soft close cabinets with roll out drawers, Cambria Quartz countertops on a recently expanded center island, subway tiled backsplash, stainless appliances + farmhouse sink, as well as updated lighting fixtures and a walk-in pantry. To the rear of the home you'll find a mudroom and 1/2 bath off of the heated 3-stall garage. Upper level features 3 spacious same floor bedrooms, including the primary bedroom with a walk-in closet + full bathroom with double vanity. A full bathroom + 2nd floor laundry round out the upper level. Basement includes a family/rec room with a wet bar nook, full bathroom, 4th bedroom + ample storage space along with mechanicals. Enjoy summers on the back patio and the convenience of this established neighborhood and all it has to offer– Close proximity to schools, parks, walking paths, shopping, dining + so much more!
Zillow last checked: 8 hours ago
Listing updated: March 18, 2024 at 08:42am
Listed by:
Jacob Kennedy,
Re/Max Dynamic Agents
Bought with:
SONJA ZOET
True Real Estate
Source: RASM,MLS#: 7034089
Facts & features
Interior
Bedrooms & bathrooms
- Bedrooms: 4
- Bathrooms: 4
- Full bathrooms: 3
- 1/2 bathrooms: 1
Dining room
- Features: Breakfast Nook, Combine with Kitchen, Eat-in Kitchen, Informal Dining Room, Open Floorplan
Heating
- Forced Air, Natural Gas
Cooling
- Central Air
Appliances
- Included: Dishwasher, Dryer, Microwave, Range, Refrigerator, Washer
- Laundry: Washer/Dryer Hookups, Upper Level
Features
- Ceiling Fan(s), Eat-In Kitchen, Kitchen Center Island, Walk-In Closet(s), Bath Description: Full Basement, Main Floor 1/2 Bath, Private Primary, Upper Level Bath, 3+ Same Floor Bedrooms(L)
- Flooring: Tile
- Basement: Egress Windows,Finished,Sump Pump,Block,Full
- Has fireplace: Yes
- Fireplace features: Electric
Interior area
- Total structure area: 2,426
- Total interior livable area: 2,581 sqft
- Finished area above ground: 1,782
- Finished area below ground: 644
Property
Parking
- Total spaces: 3
- Parking features: Concrete, Attached, Garage Door Opener
- Attached garage spaces: 3
Features
- Levels: Two
- Stories: 2
- Patio & porch: Patio
Lot
- Size: 9,583 sqft
- Dimensions: 40 x 143 x 104 x 104
- Features: Cul-De-Sac, Paved
Details
- Foundation area: 799
- Parcel number: R01.09.29.107.021
- Other equipment: Sump Pump
Construction
Type & style
- Home type: SingleFamily
- Property subtype: Single Family Residence
Materials
- Frame/Wood, Vinyl Siding
- Roof: Asphalt
Condition
- Previously Owned
- New construction: No
- Year built: 2016
Utilities & green energy
- Sewer: City
- Water: Public
Community & neighborhood
Location
- Region: Mankato
Other
Other facts
- Listing terms: Cash,Conventional,DVA,FHA
- Road surface type: Paved
Price history
| Date | Event | Price |
|---|---|---|
| 3/15/2024 | Sold | $434,900+2.4%$169/sqft |
Source: | ||
| 1/12/2024 | Contingent | $424,900$165/sqft |
Source: | ||
| 1/8/2024 | Listed for sale | $424,900+36%$165/sqft |
Source: | ||
| 8/5/2019 | Sold | $312,500-2%$121/sqft |
Source: | ||
| 6/28/2019 | Pending sale | $319,000$124/sqft |
Source: True Real Estate #5205896 | ||
Public tax history
| Year | Property taxes | Tax assessment |
|---|---|---|
| 2024 | $4,076 -0.2% | $365,800 -0.9% |
| 2023 | $4,084 +13.9% | $369,200 +4.6% |
| 2022 | $3,586 +0.9% | $353,000 +21.1% |
Find assessor info on the county website
Neighborhood: 56001
Nearby schools
GreatSchools rating
- 5/10Rosa Parks Elementary SchoolGrades: K-5Distance: 0.2 mi
- 5/10Prairie Winds Middle SchoolGrades: 6-8Distance: 1.4 mi
- 6/10Mankato East Senior High SchoolGrades: 9-12Distance: 2 mi
Schools provided by the listing agent
- Elementary: Rosa Parks Elementary
- Middle: Prairie Winds Middle
- High: Mankato East
- District: Mankato #77
Source: RASM. This data may not be complete. We recommend contacting the local school district to confirm school assignments for this home.

Get pre-qualified for a loan
At Zillow Home Loans, we can pre-qualify you in as little as 5 minutes with no impact to your credit score.An equal housing lender. NMLS #10287.


