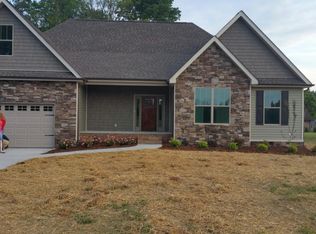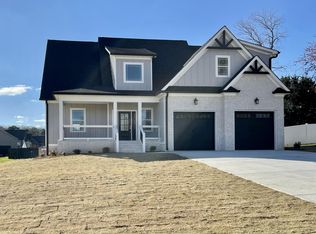Sold for $400,000
$400,000
133 Twelve Oaks Rd, Rock Spring, GA 30739
3beds
2,605sqft
SingleFamily
Built in 2016
0.75 Acres Lot
$443,800 Zestimate®
$154/sqft
$2,469 Estimated rent
Home value
$443,800
$413,000 - $475,000
$2,469/mo
Zestimate® history
Loading...
Owner options
Explore your selling options
What's special
CUSTOM BUILT (6/2016) with all 'high end' finishes. This house is a must see to appreciate!
Facts & features
Interior
Bedrooms & bathrooms
- Bedrooms: 3
- Bathrooms: 4
- Full bathrooms: 3
- 1/2 bathrooms: 1
Heating
- Heat pump, Electric, Gas
Cooling
- Central
Appliances
- Included: Dishwasher, Dryer, Microwave, Range / Oven, Refrigerator, Washer
Features
- Flooring: Tile, Carpet, Hardwood
- Basement: None
- Has fireplace: Yes
Interior area
- Total interior livable area: 2,605 sqft
Property
Parking
- Total spaces: 4
- Parking features: Carport, Garage - Attached, Off-street
Features
- Exterior features: Stone, Vinyl, Brick
- Has spa: Yes
- Has view: Yes
- View description: Park
Lot
- Size: 0.75 Acres
Details
- Parcel number: 03351075
Construction
Type & style
- Home type: SingleFamily
Materials
- Stone
- Foundation: Masonry
- Roof: Asphalt
Condition
- Year built: 2016
Community & neighborhood
Location
- Region: Rock Spring
Other
Other facts
- Rooms: Bedroom - Master Level: 1st Level
- Rooms: Kitchen Level: 1st Level
- Rooms: Bath - Full Level: 1st Level
- Garage/Parking: Off Street Parking, 2 Car Garage, Main Level
- Interior: Island Work/Center, Washer & Dryer Hookup, Ceiling - 9 Ft or More, Granite Counter Tops, Ceiling - Specialty, Laundry Room
- Water/Sewer: Public Water, Septic Tank
- Exterior Features: Out Building
- Cooling: Electric
- Bed/Bath: Master on Main Level, Tub/Shower Combo, Double Shower
- Heating: Central
- Equipment: Smoke Detector, Garage Door Opener, Security System
- Rooms: Living Room Level: 1st Level
- Rooms: Bath - Full, Kitchen, Bedroom - Master, Bedroom - Additional, Living Room, Laundry Room, Bath - Half
- Lot Description: Level
- Rooms: Bedroom - Additional Level: 2nd Level
- Rooms: Laundry Room Level: 1st Level
- Rooms: Bath - Half Level: 1st Level
- Dining: Combined w/Kitchen
- Basement: Crawl Space
- Exterior: Siding, Brick - Partial, Stone - Partial
- Community Features: Platted Subdivision
- Property Type: A
- HOA Frequency: Not Applicable
- Foundation: Stone/Masonry
- Windows: Vinyl, Insulated
Price history
| Date | Event | Price |
|---|---|---|
| 3/3/2023 | Sold | $400,000+33.3%$154/sqft |
Source: Public Record Report a problem | ||
| 11/29/2018 | Listing removed | $299,999$115/sqft |
Source: DK Real Estate LLC #1288505 Report a problem | ||
| 10/30/2018 | Price change | $299,999-9.1%$115/sqft |
Source: DK Real Estate LLC #1288505 Report a problem | ||
| 10/23/2018 | Price change | $329,8990%$127/sqft |
Source: DK Real Estate LLC #1288505 Report a problem | ||
| 9/22/2018 | Price change | $329,900-2.7%$127/sqft |
Source: Keller Williams Realty #1288385 Report a problem | ||
Public tax history
| Year | Property taxes | Tax assessment |
|---|---|---|
| 2024 | $3,477 -0.9% | $168,835 +9.6% |
| 2023 | $3,509 +7.7% | $154,043 +18.1% |
| 2022 | $3,258 +7.9% | $130,453 +20.1% |
Find assessor info on the county website
Neighborhood: 30739
Nearby schools
GreatSchools rating
- 4/10Rock Spring Elementary SchoolGrades: PK-5Distance: 1.6 mi
- 5/10Saddle Ridge Elementary And Middle SchoolGrades: PK-8Distance: 1.6 mi
- 7/10Lafayette High SchoolGrades: 9-12Distance: 8.3 mi
Schools provided by the listing agent
- Elementary: Saddle Ridge Elem
- Middle: Saddle Ridge Middle
- High: LaFayette High
Source: The MLS. This data may not be complete. We recommend contacting the local school district to confirm school assignments for this home.
Get a cash offer in 3 minutes
Find out how much your home could sell for in as little as 3 minutes with a no-obligation cash offer.
Estimated market value$443,800
Get a cash offer in 3 minutes
Find out how much your home could sell for in as little as 3 minutes with a no-obligation cash offer.
Estimated market value
$443,800

