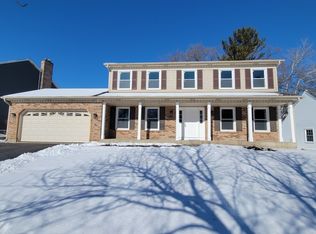Closed
$445,000
133 W Bailey Rd, Naperville, IL 60565
3beds
2,056sqft
Single Family Residence
Built in 1971
0.27 Acres Lot
$550,000 Zestimate®
$216/sqft
$3,166 Estimated rent
Home value
$550,000
$517,000 - $589,000
$3,166/mo
Zestimate® history
Loading...
Owner options
Explore your selling options
What's special
Welcome home to this charming Cape Cod home located directly across from Winding Creek Park. The interior features spacious rooms with large windows, basking the interior with light. Newly refinished hardwood flooring runs through the entry, dining room, family room and the second level rooms. The spacious family room is accented with a cozy fireplace with direct access to the large deck. The kitchen has a breakfast room for enjoying morning coffee. The dining room is ideal for entertaining guests. The private master suite has two large closets and an updated bathroom with a walk in shower, frameless shower door, designer tile, newer cabinetry, plumbing and lighting fixtures. Two good sized bedrooms also feature large closets for storage. The updated hall bath has a air jet tub, and newer cabinetry, tile, plumbing and light fixtures. A large deck is the centerpiece of the park like back yard. Private, serene, and absolutely perfect for summer barbeques. Did I mention Winding Creek Park is right across the street? Maplebrook School, Lincoln Junior high and Maplebrook Pool are a short walking distance away. Unparalleled location with close proximity to shopping and transportation. Roof-2023
Zillow last checked: 8 hours ago
Listing updated: October 07, 2023 at 01:00am
Listing courtesy of:
Jill Lejsek, CNC,CSC,SRES 630-816-8701,
Baird & Warner
Bought with:
Mike Long
@properties Christie's International Real Estate
Source: MRED as distributed by MLS GRID,MLS#: 11847217
Facts & features
Interior
Bedrooms & bathrooms
- Bedrooms: 3
- Bathrooms: 3
- Full bathrooms: 2
- 1/2 bathrooms: 1
Primary bedroom
- Features: Flooring (Hardwood), Window Treatments (Blinds), Bathroom (Full)
- Level: Second
- Area: 308 Square Feet
- Dimensions: 14X22
Bedroom 2
- Features: Flooring (Hardwood), Window Treatments (Blinds)
- Level: Second
- Area: 132 Square Feet
- Dimensions: 12X11
Bedroom 3
- Features: Flooring (Hardwood), Window Treatments (Blinds)
- Level: Second
- Area: 180 Square Feet
- Dimensions: 15X12
Breakfast room
- Features: Flooring (Ceramic Tile)
- Level: Main
- Area: 99 Square Feet
- Dimensions: 11X9
Dining room
- Features: Flooring (Hardwood), Window Treatments (Curtains/Drapes)
- Level: Main
- Area: 176 Square Feet
- Dimensions: 11X16
Family room
- Features: Flooring (Hardwood), Window Treatments (Blinds)
- Level: Main
- Area: 266 Square Feet
- Dimensions: 19X14
Kitchen
- Features: Kitchen (Eating Area-Table Space), Flooring (Ceramic Tile)
- Level: Main
- Area: 130 Square Feet
- Dimensions: 13X10
Living room
- Features: Flooring (Carpet)
- Level: Main
- Area: 252 Square Feet
- Dimensions: 14X18
Heating
- Natural Gas, Forced Air
Cooling
- Central Air
Appliances
- Included: Range, Microwave, Dishwasher, Refrigerator, Washer, Dryer, Disposal, Humidifier, Gas Water Heater
- Laundry: Gas Dryer Hookup, In Unit
Features
- Built-in Features, Walk-In Closet(s)
- Flooring: Hardwood
- Windows: Screens
- Basement: Unfinished,Partial
- Attic: Full
- Number of fireplaces: 1
- Fireplace features: Wood Burning, Family Room
Interior area
- Total structure area: 0
- Total interior livable area: 2,056 sqft
Property
Parking
- Total spaces: 2
- Parking features: Asphalt, Garage Door Opener, On Site, Garage Owned, Attached, Garage
- Attached garage spaces: 2
- Has uncovered spaces: Yes
Accessibility
- Accessibility features: No Disability Access
Features
- Stories: 2
- Patio & porch: Deck
Lot
- Size: 0.27 Acres
- Dimensions: 143X81
- Features: Landscaped, Mature Trees
Details
- Parcel number: 0830401026
- Special conditions: None
- Other equipment: TV-Cable, Ceiling Fan(s), Sump Pump
Construction
Type & style
- Home type: SingleFamily
- Architectural style: Cape Cod
- Property subtype: Single Family Residence
Materials
- Aluminum Siding
- Foundation: Concrete Perimeter
- Roof: Asphalt
Condition
- New construction: No
- Year built: 1971
Utilities & green energy
- Electric: Circuit Breakers, 100 Amp Service
- Sewer: Public Sewer
- Water: Lake Michigan, Public
Community & neighborhood
Security
- Security features: Carbon Monoxide Detector(s)
Community
- Community features: Park, Pool, Tennis Court(s), Lake, Curbs, Sidewalks, Street Lights, Street Paved
Location
- Region: Naperville
- Subdivision: Maplebrook Ii
Other
Other facts
- Listing terms: Conventional
- Ownership: Fee Simple
Price history
| Date | Event | Price |
|---|---|---|
| 10/5/2023 | Sold | $445,000-2.2%$216/sqft |
Source: | ||
| 10/3/2023 | Pending sale | $455,000$221/sqft |
Source: | ||
| 9/7/2023 | Contingent | $455,000$221/sqft |
Source: | ||
| 8/29/2023 | Listed for sale | $455,000$221/sqft |
Source: | ||
| 8/23/2023 | Contingent | $455,000$221/sqft |
Source: | ||
Public tax history
| Year | Property taxes | Tax assessment |
|---|---|---|
| 2024 | $8,804 +3.9% | $151,721 +9.6% |
| 2023 | $8,478 +4.1% | $138,470 +5% |
| 2022 | $8,147 +3.8% | $131,880 +3.9% |
Find assessor info on the county website
Neighborhood: Maplebrook
Nearby schools
GreatSchools rating
- 8/10Maplebrook Elementary SchoolGrades: PK-5Distance: 0.3 mi
- 8/10Lincoln Jr High SchoolGrades: 6-8Distance: 0.4 mi
- 10/10Naperville Central High SchoolGrades: 9-12Distance: 2.1 mi
Schools provided by the listing agent
- Elementary: Maplebrook Elementary School
- Middle: Lincoln Junior High School
- High: Naperville Central High School
- District: 203
Source: MRED as distributed by MLS GRID. This data may not be complete. We recommend contacting the local school district to confirm school assignments for this home.
Get a cash offer in 3 minutes
Find out how much your home could sell for in as little as 3 minutes with a no-obligation cash offer.
Estimated market value$550,000
Get a cash offer in 3 minutes
Find out how much your home could sell for in as little as 3 minutes with a no-obligation cash offer.
Estimated market value
$550,000
