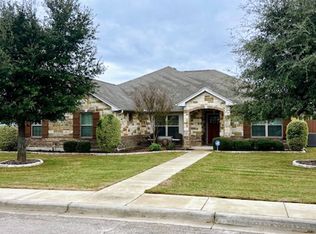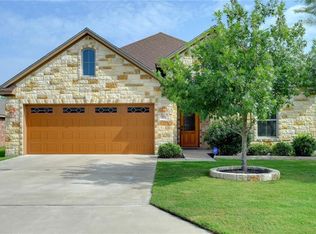Simply gorgeous single-story, semi-custom home situated on over a quarter of an acre in quiet community. Unexpected features like stone accent wall and coppers sinks. Expected features include open design, tray ceilings, crown molding, and soft recessed lighting. Cushy carpet in your bedrooms and easy care tile floors everywhere else. Spacious Study with built in cabinets. Gourmet Kitchen with cooktop, built-in oven, granite counters, and breakfast bar. A true Master Retreat with sitting area and spacious spa-like bath with soaking tub, walk-in shower, and 2 Master closets. Enjoy quiet sunsets by the fire from your firepit. Entertain on your oversized covered patio. Or simply relax under your pergola. Custom built workshop with electricity, double doors, and sidewalk to front drive makes your next project a breeze. A short drive to the newly arriving grocery store and convenient to I-35. Come see what this immaculate home has to offer, inside and out, for yourself!
This property is off market, which means it's not currently listed for sale or rent on Zillow. This may be different from what's available on other websites or public sources.

