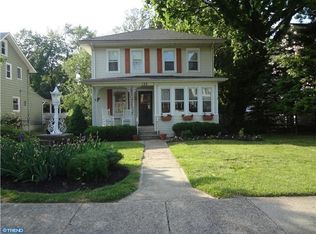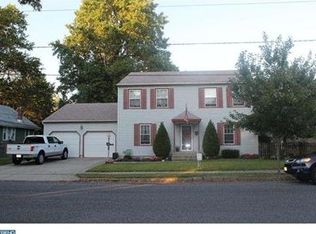OPEN HOUSE HAS BEEN CANCELLED - CONTRACTS HAVE BEEN SIGNED ON THE PROPERTY! Pride of ownership abounds in this lovely home on a quiet tree lined street, walking distance to downtown Audubon. There is nothing left for you to do but unpack and start enjoying this well maintained home. Charm and character greet you throughout the home. As you enter the home through the foyer you will notice hardwood floors throughout the home, freshly painted neutral colors, a large living room, and a gorgeous sun-drenched sitting room off the front of the home, a perfect spot to sit and relax in the afternoon sun. The dining room features a bow window & chair rails, and is plenty big enough to seat even the largest family gatherings around the table. The large eat-in kitchen features brand new stainless steel appliances and new wood grain tile flooring, with plenty of cabinet and counter space. A study/office and half bath round out the first floor. Upstairs you will find three large bedrooms, each with plenty of closet space, transom windows over the doors and all the charm and character you just don't see in today's homes. You will love the landscaping, flowers and manicured backyard and a two car garage for all your storage needs. The list of upgrades to this home includes: 200 Amp electrical panel, new service line, and 2 unit Central AC installed in 2006; hot water heater and Full Home Energy Audit with whole house insulation completed in 2011; gutters upgraded in 2014; sewer and water lines replaced with lifetime warranty in 2015; New 50 year architectural roof completed 2017; new driveway and EP Henry paver steps installed in 2018, natural gas boiler new in 2019; Kitchen Floor and New Stainless Steel Appliances just installed. Windows have been replaced throughout. Be sure to check out the low, low taxes on this property, you will be hard pressed to find a more bang for your buck around town. All the heavy lifting is done, now you just need to move in and start making this house your home. 2019-12-12
This property is off market, which means it's not currently listed for sale or rent on Zillow. This may be different from what's available on other websites or public sources.


