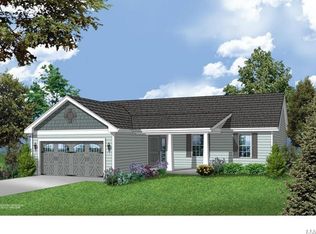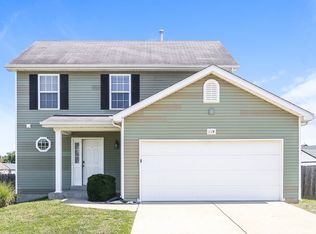Fantastic opportunity to own this spacious 3 bedroom/2.5 bath home in Stonewater Subdivision! This like new home features a gorgeous pool, newer deck (2019) with stairs to the back yard, covered patio (2020), and fully fenced yard. Once inside, you are going to fall in love with the spacious rooms, along with all of the other updates and details of this home. There is an abundance of ceiling fans, trendy paint colors, newer carpeting upstairs, hard floors on main level, main floor laundry, and bright & sunny kitchen with pantry. The master bedroom suite is amazing...you will never want to leave, with the spacious bedroom, 9 x 7 walk-in closet, and huge bath with 2 linen closets. The additional bedrooms are very generous sized, as well. All of this, along with this great neighborhood, which also includes a lake for fishing! This home is definitely a MUST SEE!
This property is off market, which means it's not currently listed for sale or rent on Zillow. This may be different from what's available on other websites or public sources.

